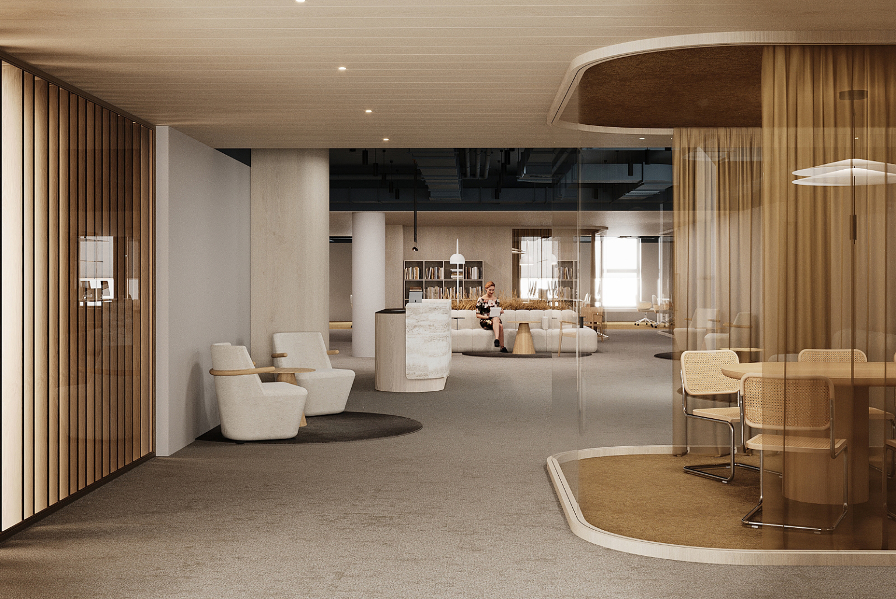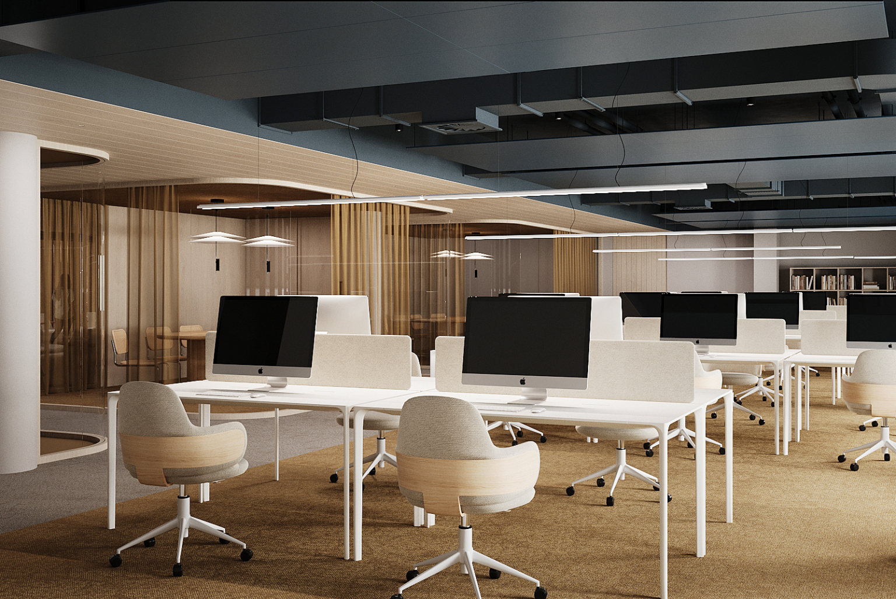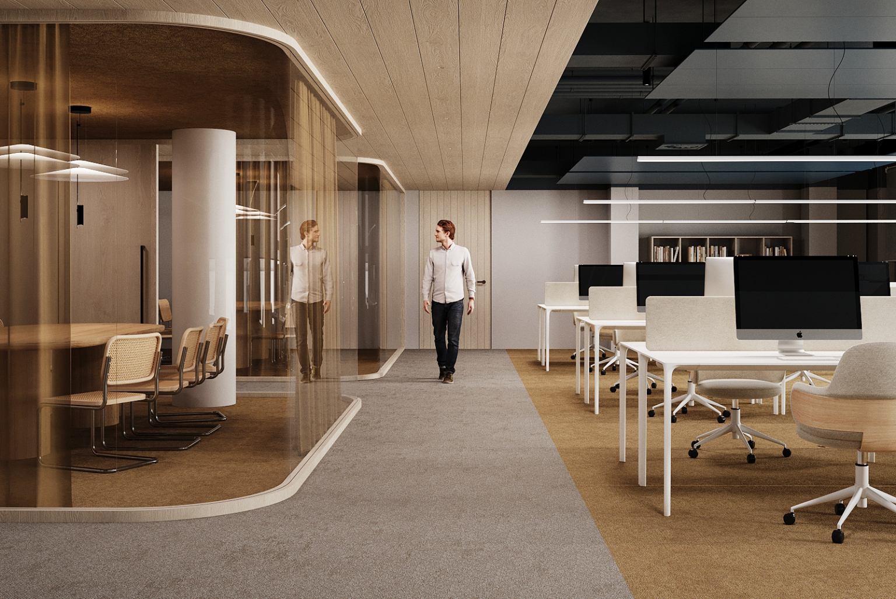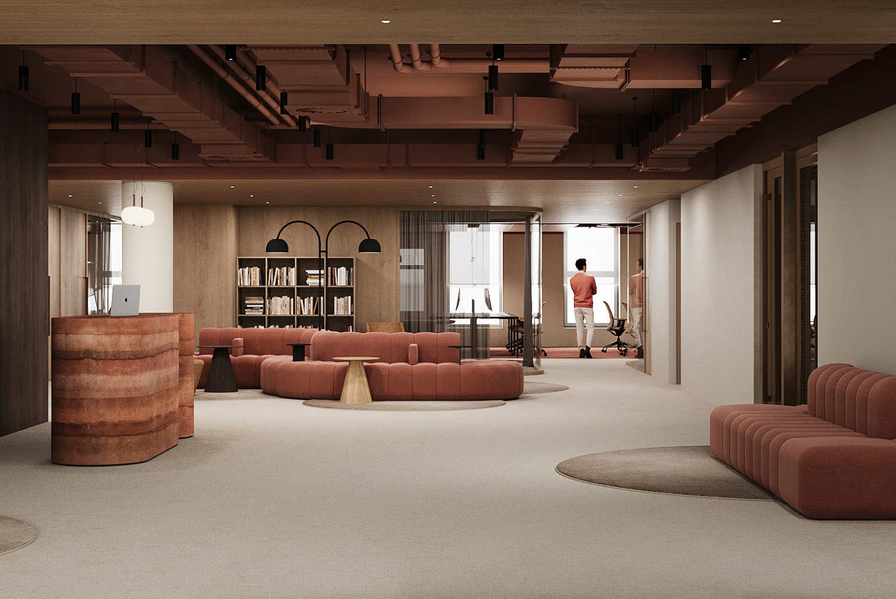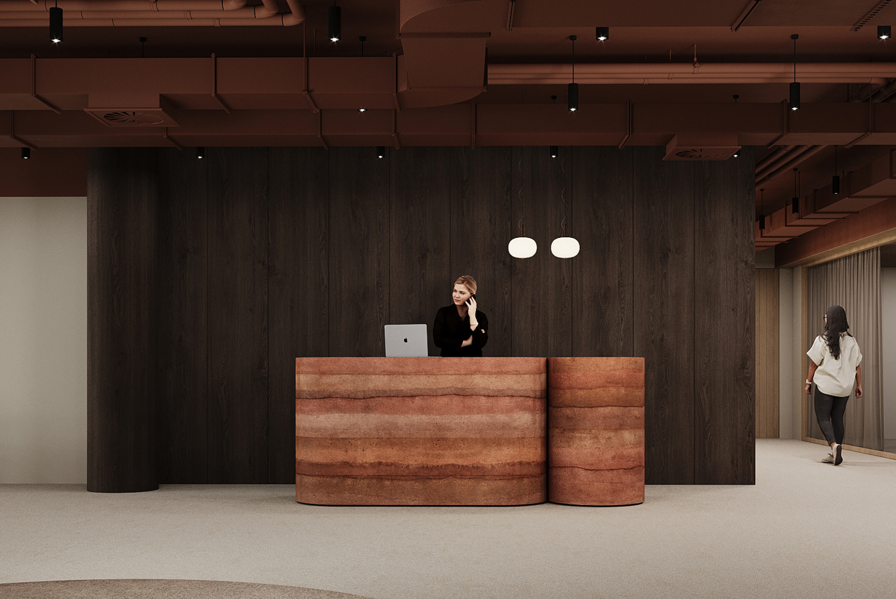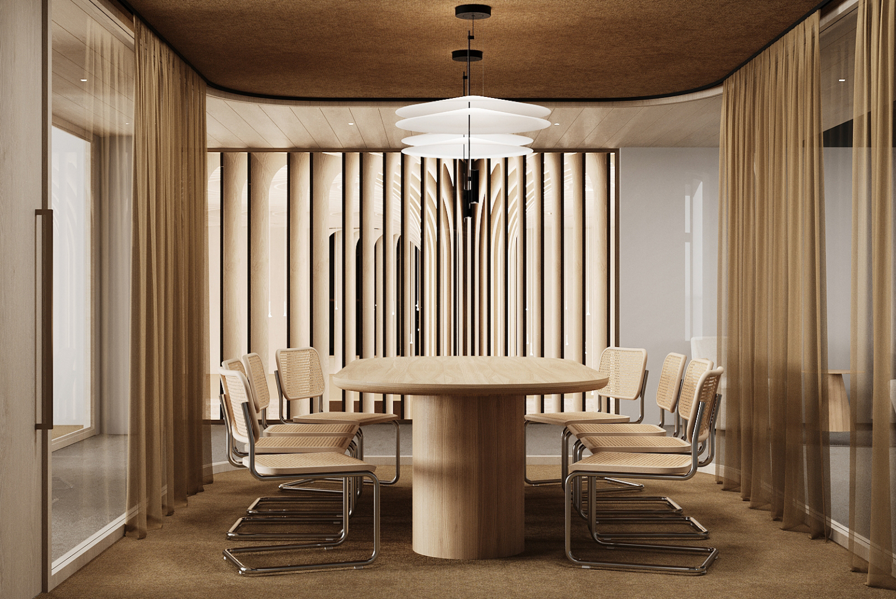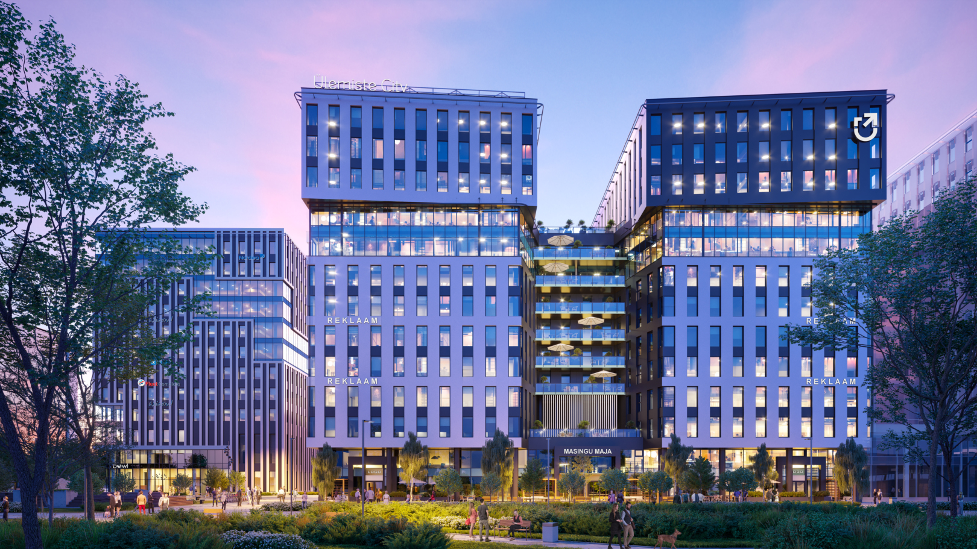
Masing building
VIKTOR MASING BUILDING
Masing Building, with its 20,450 m² of A-energy-certified office spaces, is more than a workplace – it’s a launchpad for growth. Designed to meet the highest environmental standards, it combines functionality with flexibility, offering spaces from 180 m² to an entire tower.
Positioned at the heart of Ülemiste City, Masing nurtures collaboration and innovation in a smart business campus that has grown into the 3rd economy in Estonia.
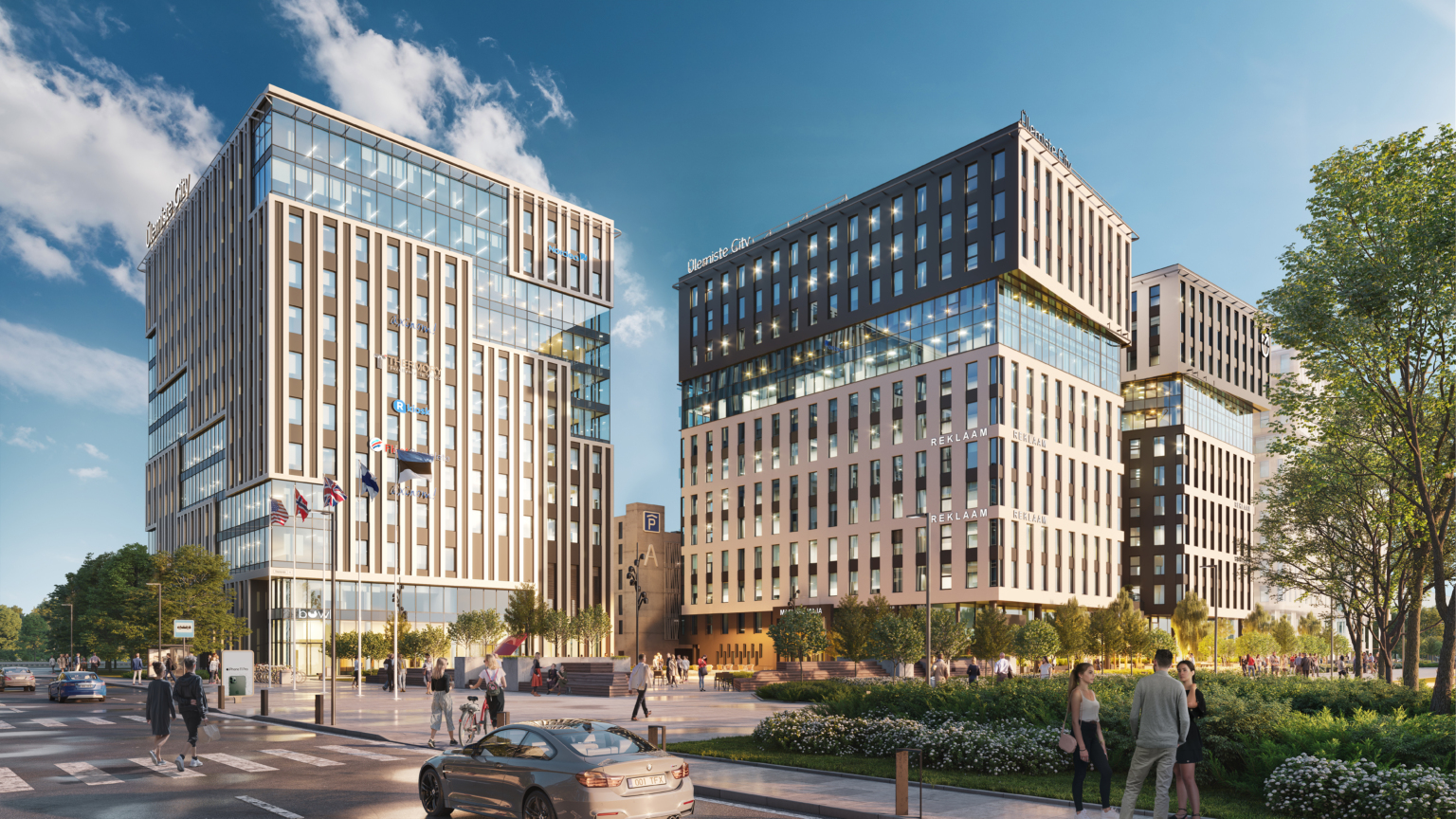
CONNECTIVITY THAT WORKS FOR YOU
Ülemiste City is Tallinn’s most connected business hub. Adjacent to Tallinn Airport, the future Rail Baltica terminal, and Tallinn’s major highways, the Masing Building ensures access to local and international destinations.
At Ülemiste City, logistics are simplified, saving time and reducing your environmental footprint.
See morePublic Transport
With 35 transit lines, including trams, buses, and trains, reaching us is effortless.
Cyclist-Friendly
Bikeep and Bolt stations, secure parking, and on-site shower facilities for a sustainable commute.
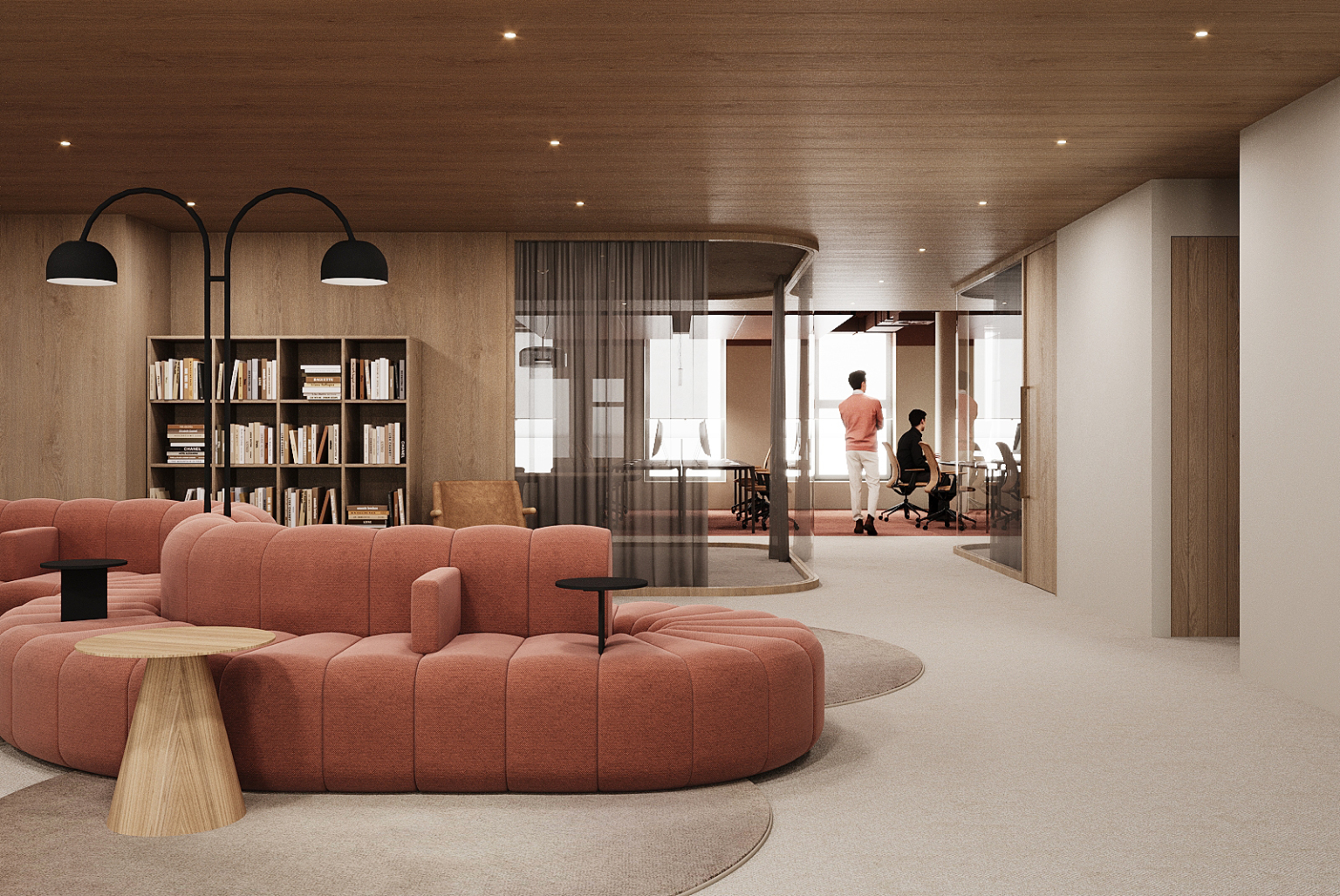
WHERE SUSTAINABILITY MEETS INNOVATION
A-energy certification and LEED Gold standards ensure environmental responsibility and cost efficiency.
Scalable offices ranging from 180 m² to 1,800 m² per floor allow your business to grow seamlessly.
Interiors crafted with responsibly sourced materials for a warm, sustainable environment.
Rainwater collection, pedestrian-friendly streets, and modern district heating and cooling systems are non-negotiable in a smart city.
A CAMPUS FOR TALENTS AND THE COMMUNITY
Ülemiste City is more than just a business district.
It’s a lively community, an ecosystem designed to inspire.
Comprehensive Services
From health centers and gyms with pools to conference facilities and dining options. Everything you need is just steps away.
Smart Talent Hub
International school, kindergarten and daycare, higher education, and talent support services are a foundation for a smart community.
Work and Wellness
Parks, water features, and outdoor workspaces provide peaceful escapes.
Join a campus that hosts 90+ annual events, encouraging collaboration, innovation, and connection.
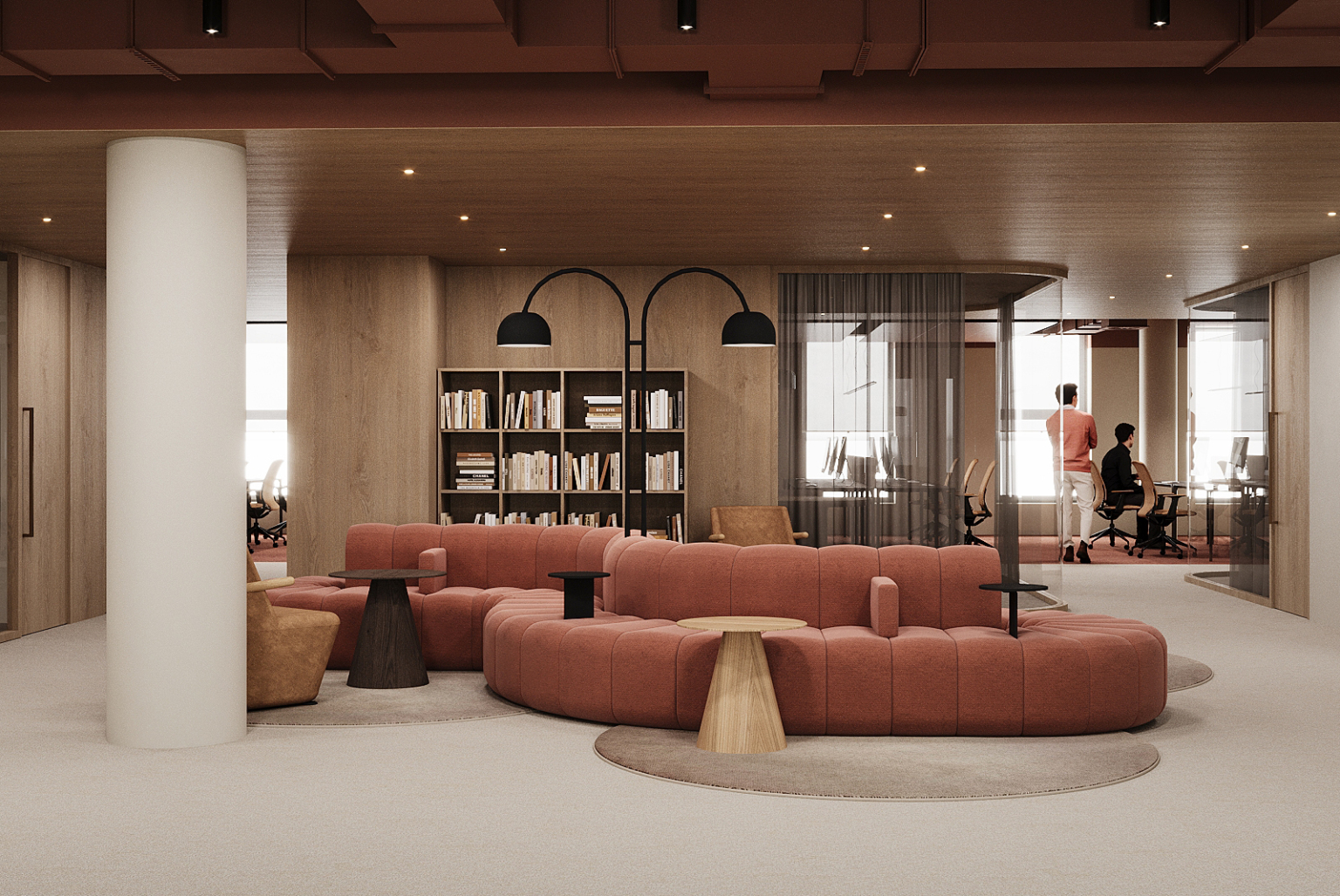
SPACES TAILORED TO FIT YOUR VISION
Masing Building offers flexible office layouts across 13 floors. Design a work environment that grows with your ambitions – contact us to combine floors and office space solutions according to your specific needs.
1st floor | Sizes 32-480 m²
You can view more detailed information about the plan by hovering over it, and if you have any questions, please do not hesitate to contact us.2nd floor | Sizes 200-1630 m²
You can view more detailed information about the plan by hovering over it, and if you have any questions, please do not hesitate to contact us.3rd floor | Sizes 200-513 m²
You can view more detailed information about the plan by hovering over it, and if you have any questions, please do not hesitate to contact us.4th floor | Sizes 200-513 m²
You can view more detailed information about the plan by hovering over it, and if you have any questions, please do not hesitate to contact us.5th floor | Sizes 182-1790 m²
You can view more detailed information about the plan by hovering over it, and if you have any questions, please do not hesitate to contact us.6th floor | Sizes 182-1790 m²
You can view more detailed information about the plan by hovering over it, and if you have any questions, please do not hesitate to contact us.7th floor | Sizes 182-1790 m²
You can view more detailed information about the plan by hovering over it, and if you have any questions, please do not hesitate to contact us.8th floor | Sizes 182-1790 m²
You can view more detailed information about the plan by hovering over it, and if you have any questions, please do not hesitate to contact us.9th floor | Sizes182-1790 m²
You can view more detailed information about the plan by hovering over it, and if you have any questions, please do not hesitate to contact us.10th floor | Sizes 182-1790 m²
You can view more detailed information about the plan by hovering over it, and if you have any questions, please do not hesitate to contact us.11th floor | Sizes 186-830 m²
You can view more detailed information about the plan by hovering over it, and if you have any questions, please do not hesitate to contact us.12th floor | Sizes186-830 m²
You can view more detailed information about the plan by hovering over it, and if you have any questions, please do not hesitate to contact us.13th floor | Sizes 186-830 m²
You can view more detailed information about the plan by hovering over it, and if you have any questions, please do not hesitate to contact us.Interested?
Let’s find the best solution for you.
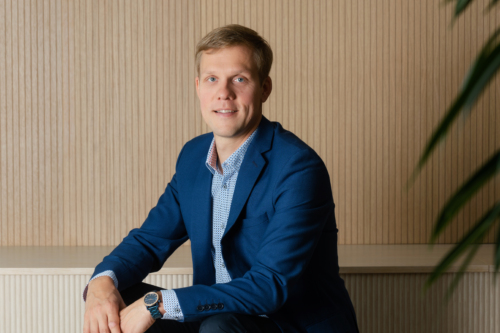
Karmo Karelson
Sales Manager
+372 5688 7756
karmo.karelson@mainorulemiste.ee
NATURAL ELEGANCE AND MODERN FUNCTIONALITY
Masing Building’s interiors are designed to inspire productivity and well-being.
Using natural, responsibly sourced materials, the spaces combine warmth and sophistication.
Sustainable Design
Oak veneer panels, breathable finishes, and integrated greenery bring nature indoors.
Refined Details
Brushed brass accents and stone-inspired flooring for a polished, contemporary feel.
Flexible Solutions
Tailored packages ensure your office is as unique as your business.
Discover a workspace where design meets purpose and every detail reflects care and innovation.
Check out the interior designs: KAASIK ja RABA.
KAASIK
RABA

CONTACT US!
Karmo Karelson
Sales Manager
+372 5688 7756
karmo.karelson@mainorulemiste.ee
