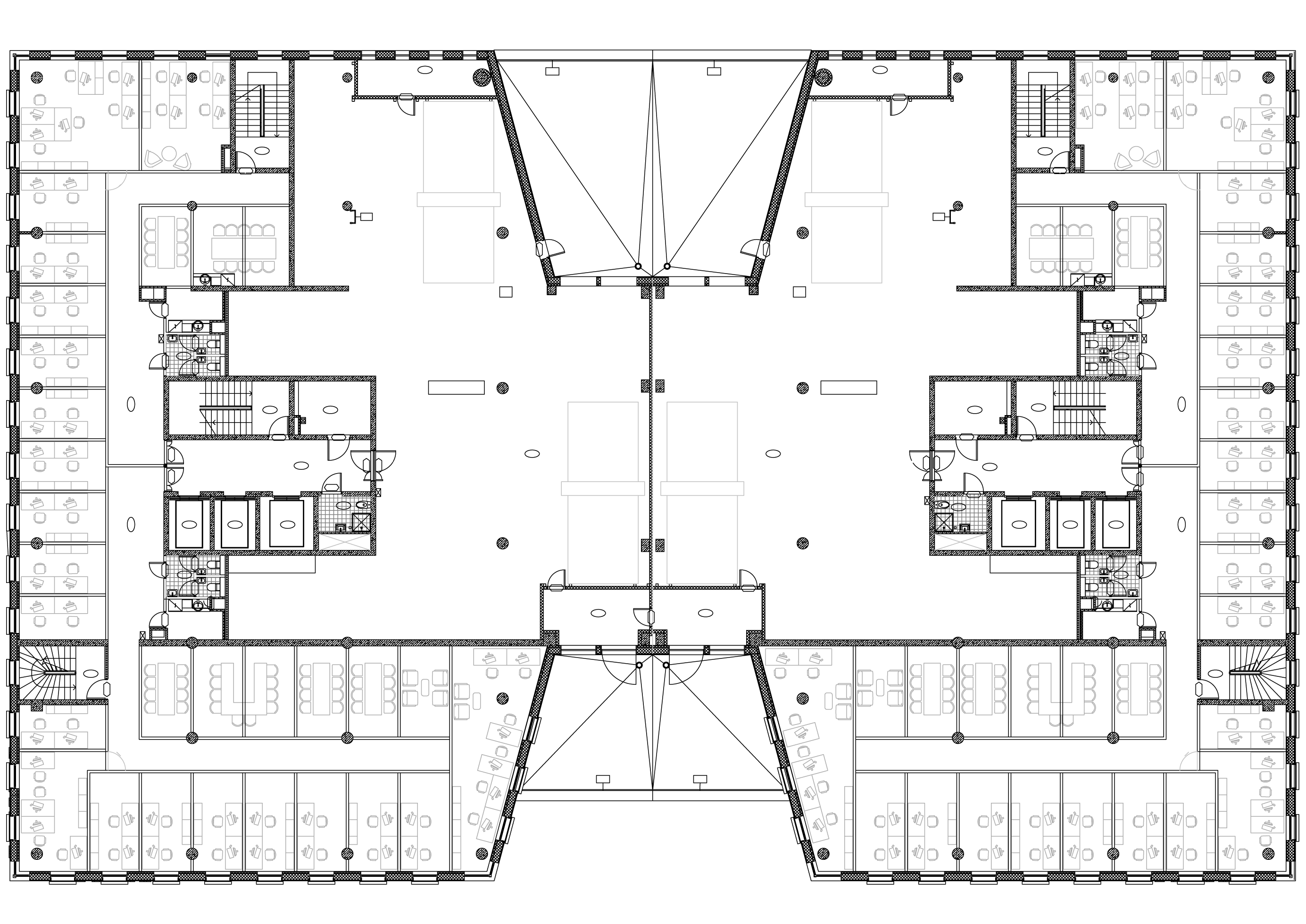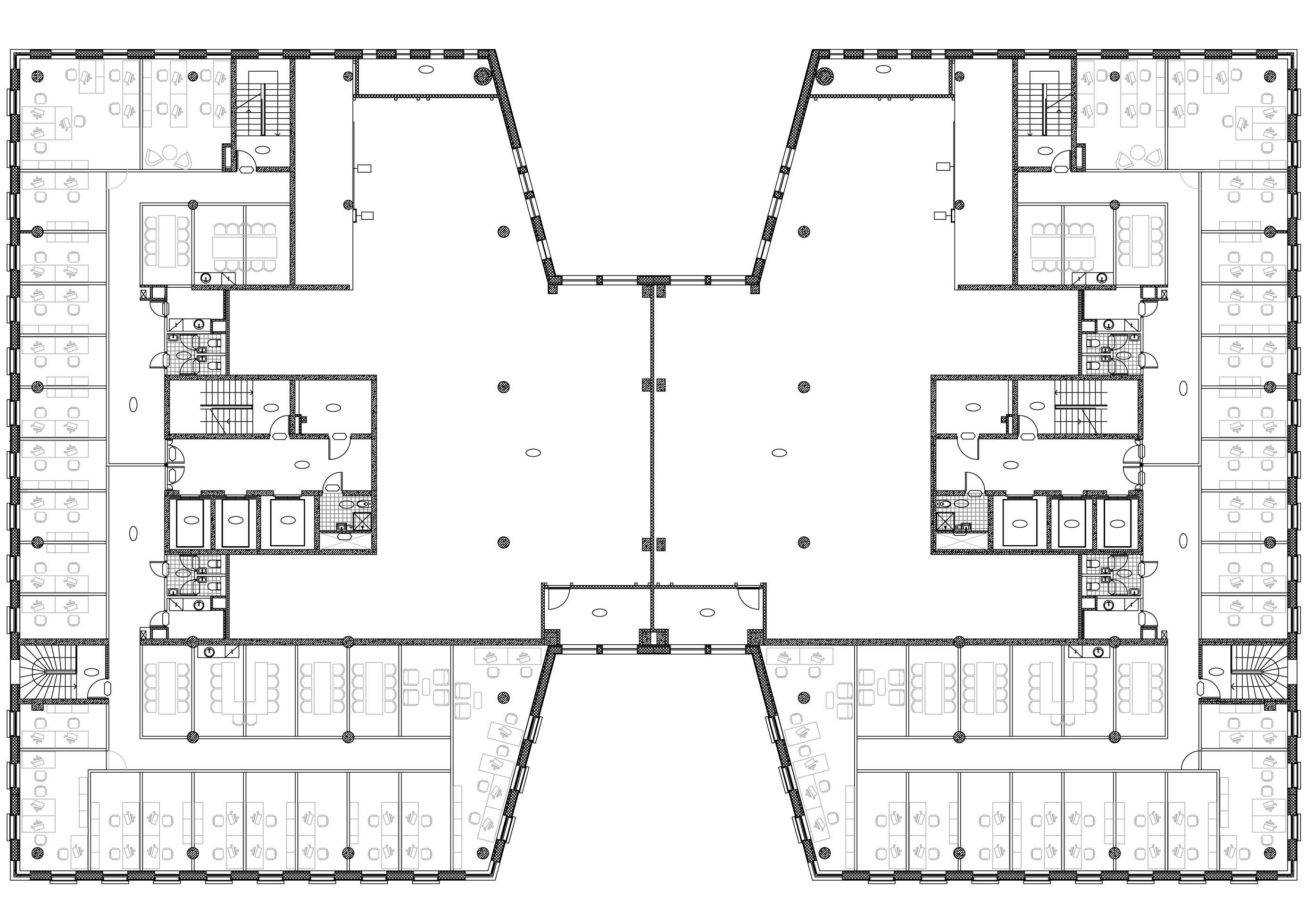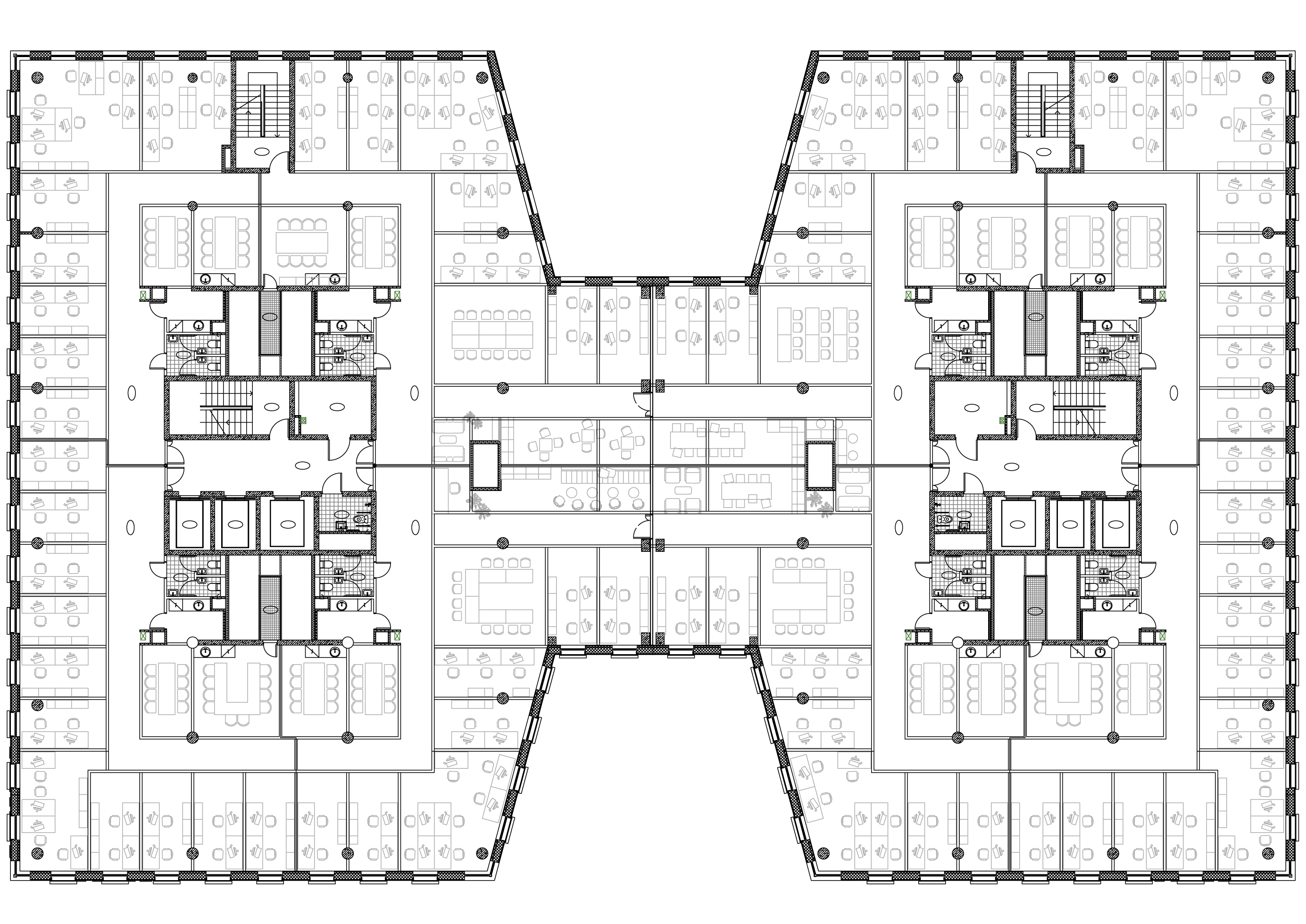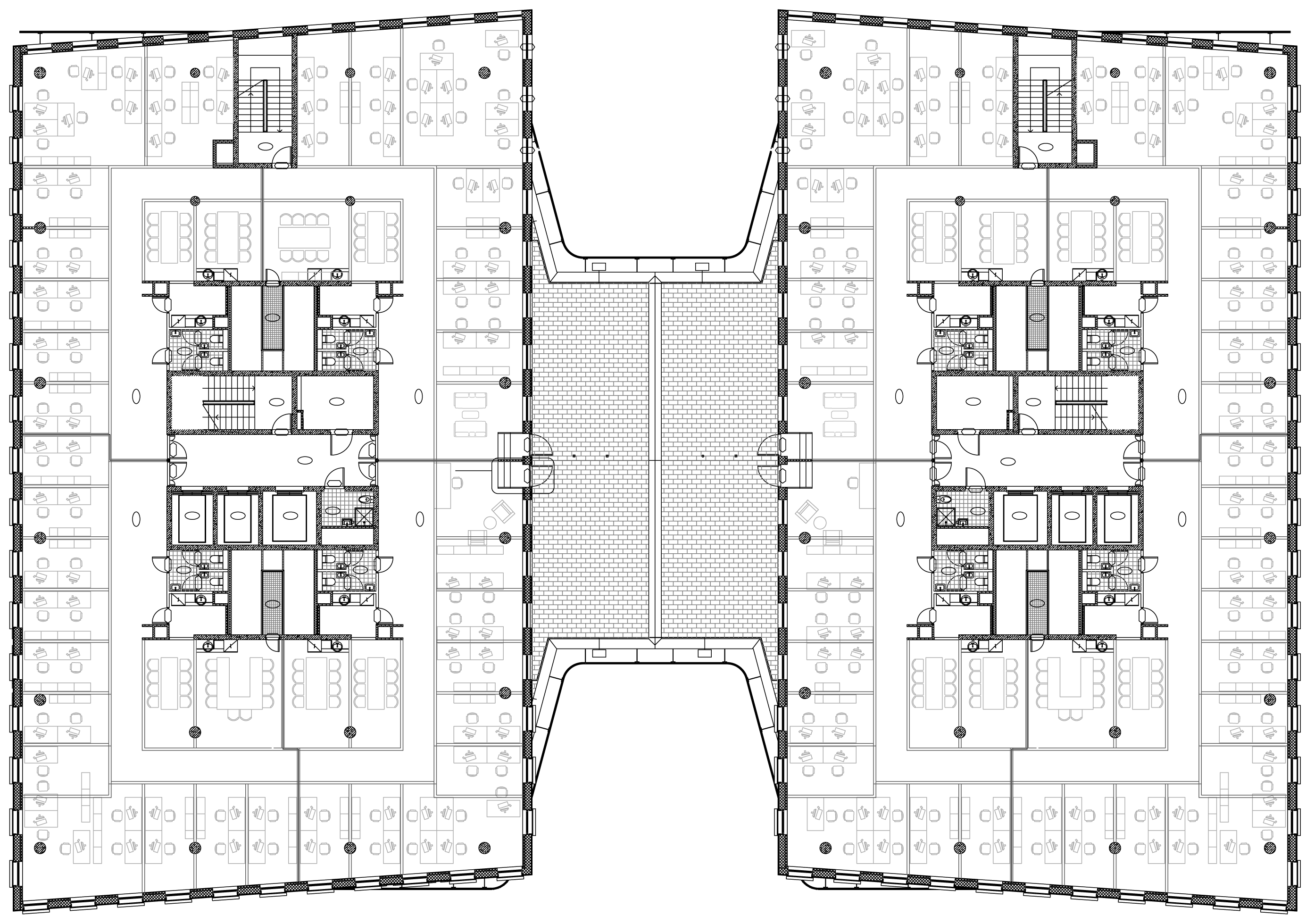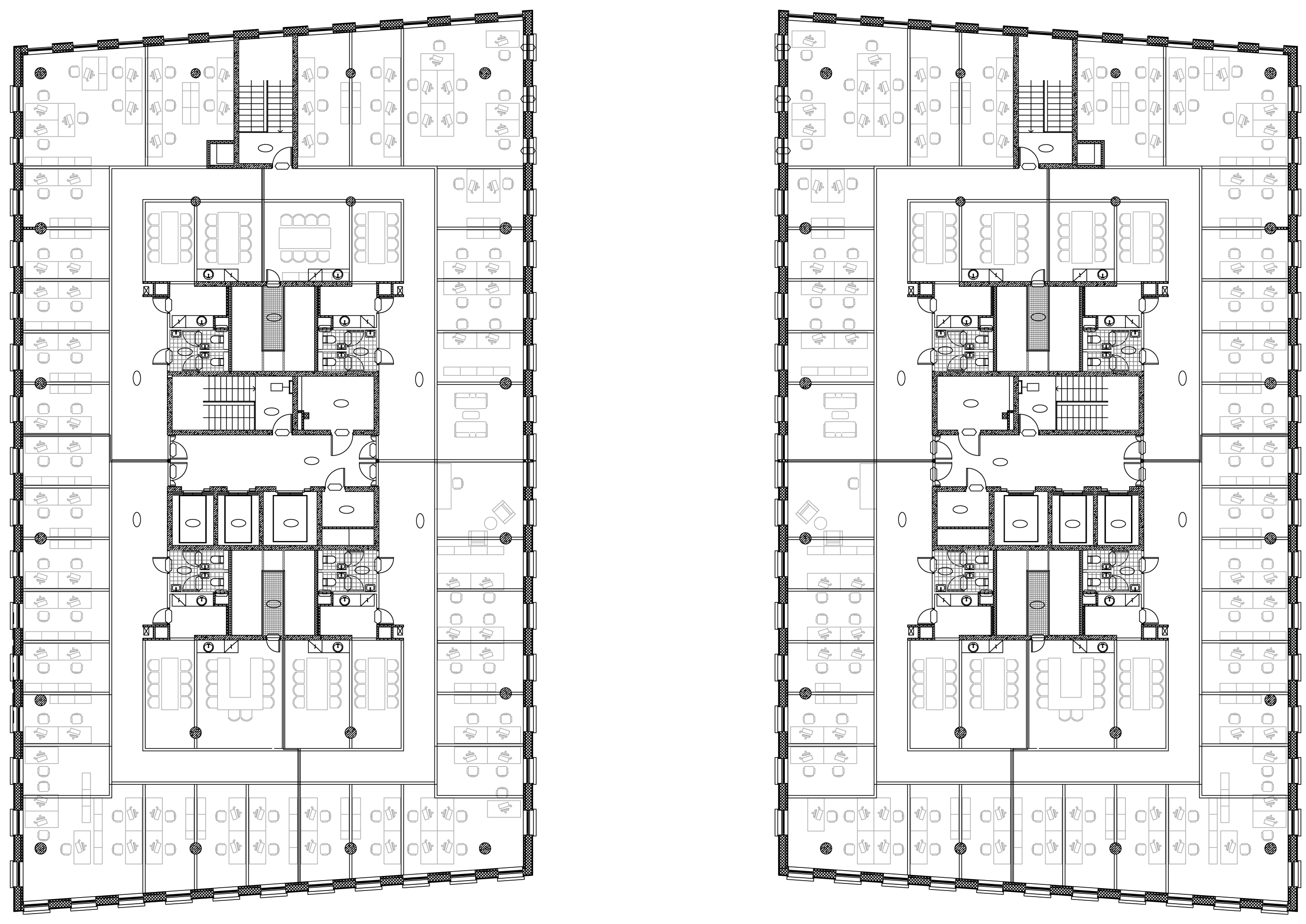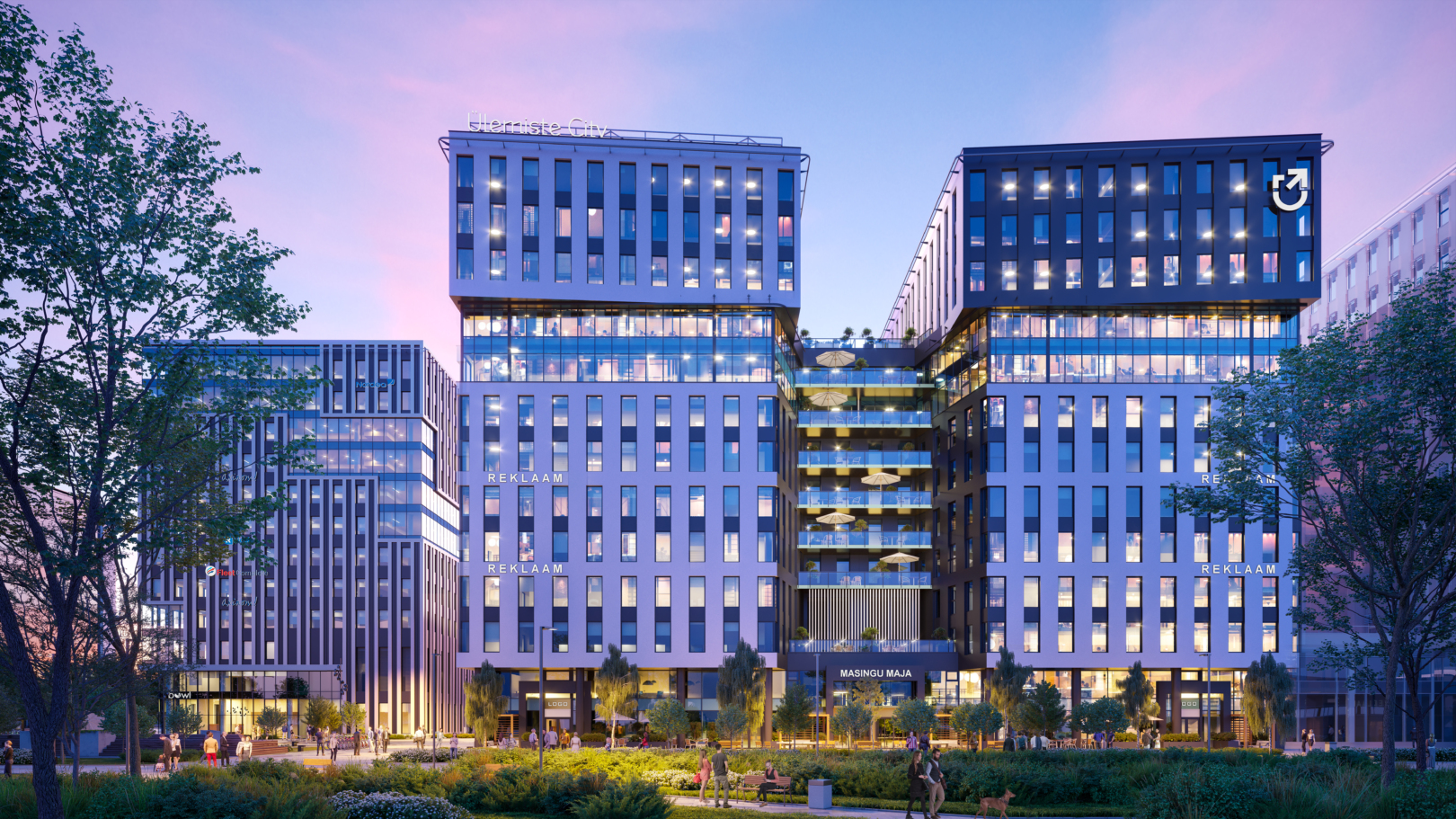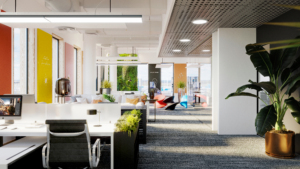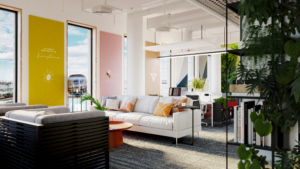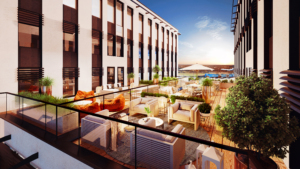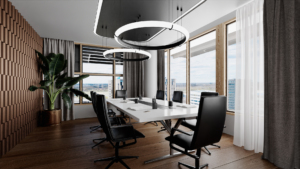VIKTOR QUARTER
Five office buildings, two parking buildings and a town square – that is the new Viktor Quarter in Ülemiste City, the most ambitious business campus in Tallinn.
Viktor Masing building is going to be the new aspirant of the block rising to heights. The office building is made of four towers that are joined together on the height of nine floors, offering office spaces up to 1800 m2 in Estonia on one level and exclusive outdoor terraces on the tenth story.
The first phase of the four towers is ready to be moved in by 2027.
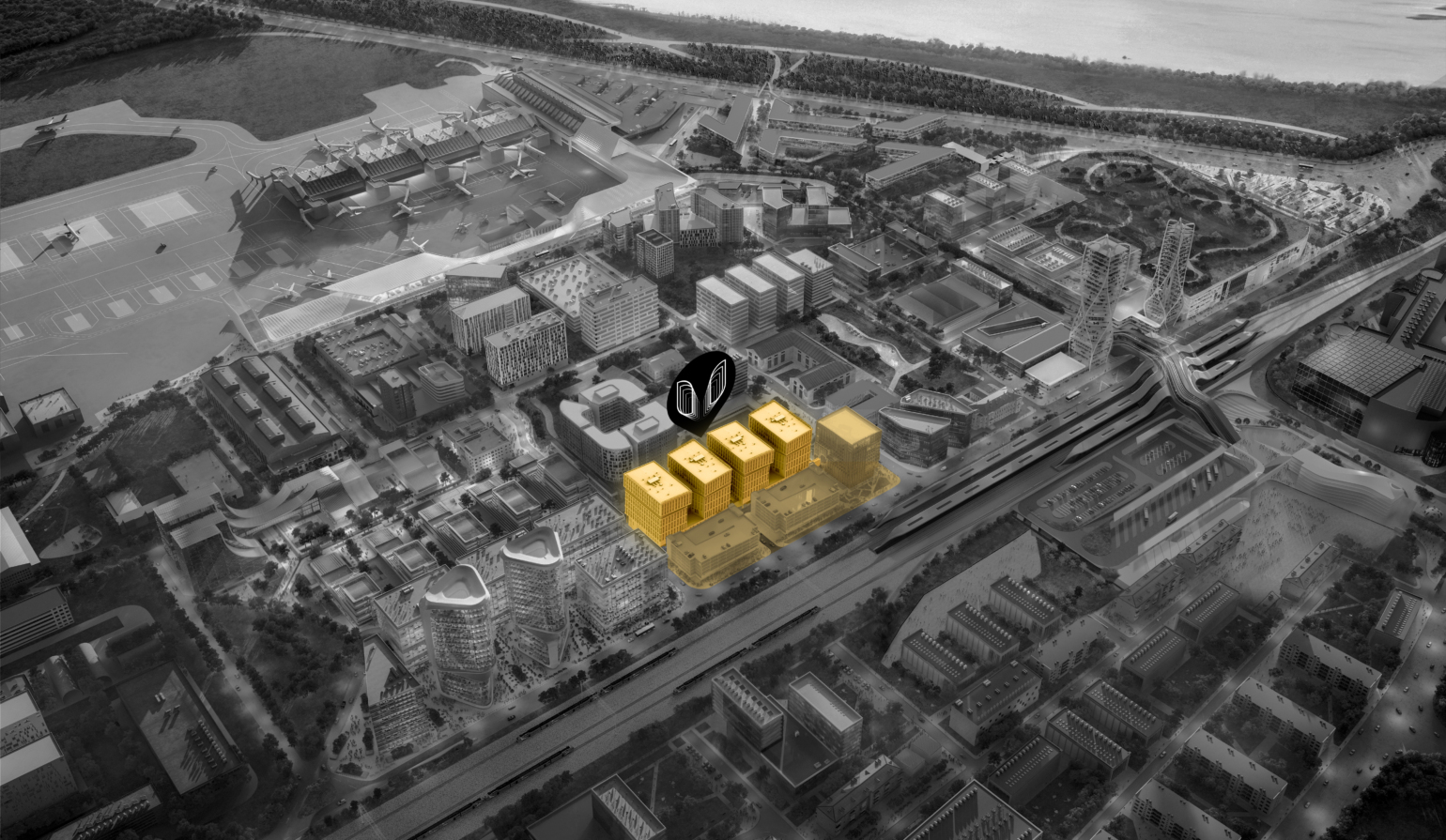
„A unique architectural bellow of buildings starts from Viktor Square on Lõõtsa street that in time is pulled open towards Sepapaja promenade to record the story of the mighty viktors of ESTONIAN SCIENCE also in the history of Ülemiste City“.
– Ilmar Klammer, Arhitektuuribüroo Novarc
Terraces
Between the towers of the gradually rising Masing Building, there are outdoor terraces on the 10 storey offering beautiful views of the campus, sea and airport. With safe glass confines and container greenery, the outdoor terraces become a part of the office space pleasing both the eye of the clients as well as offering the employees a way to relax. The terraces of the tenth storey are shared by up to four offices.
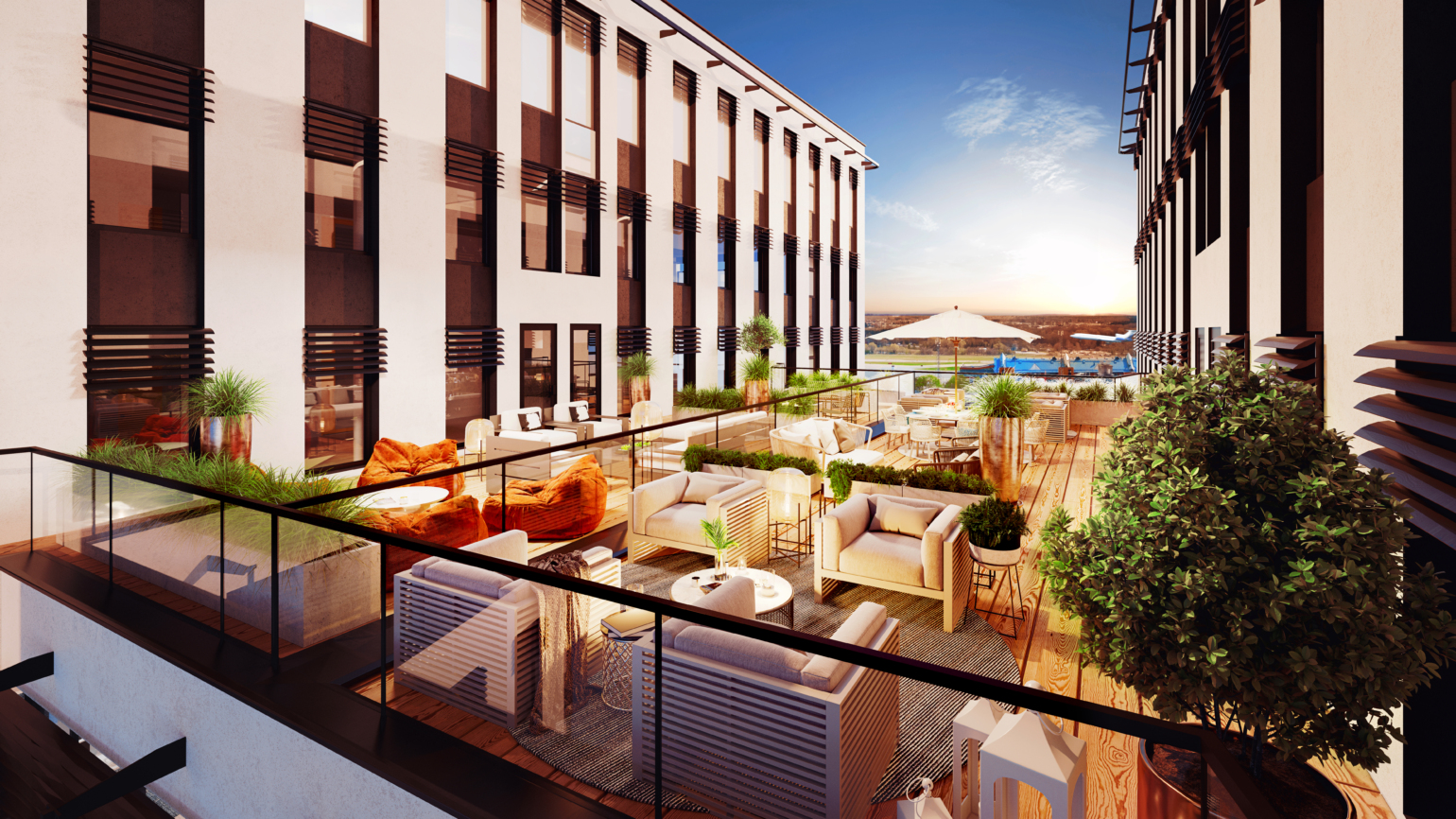
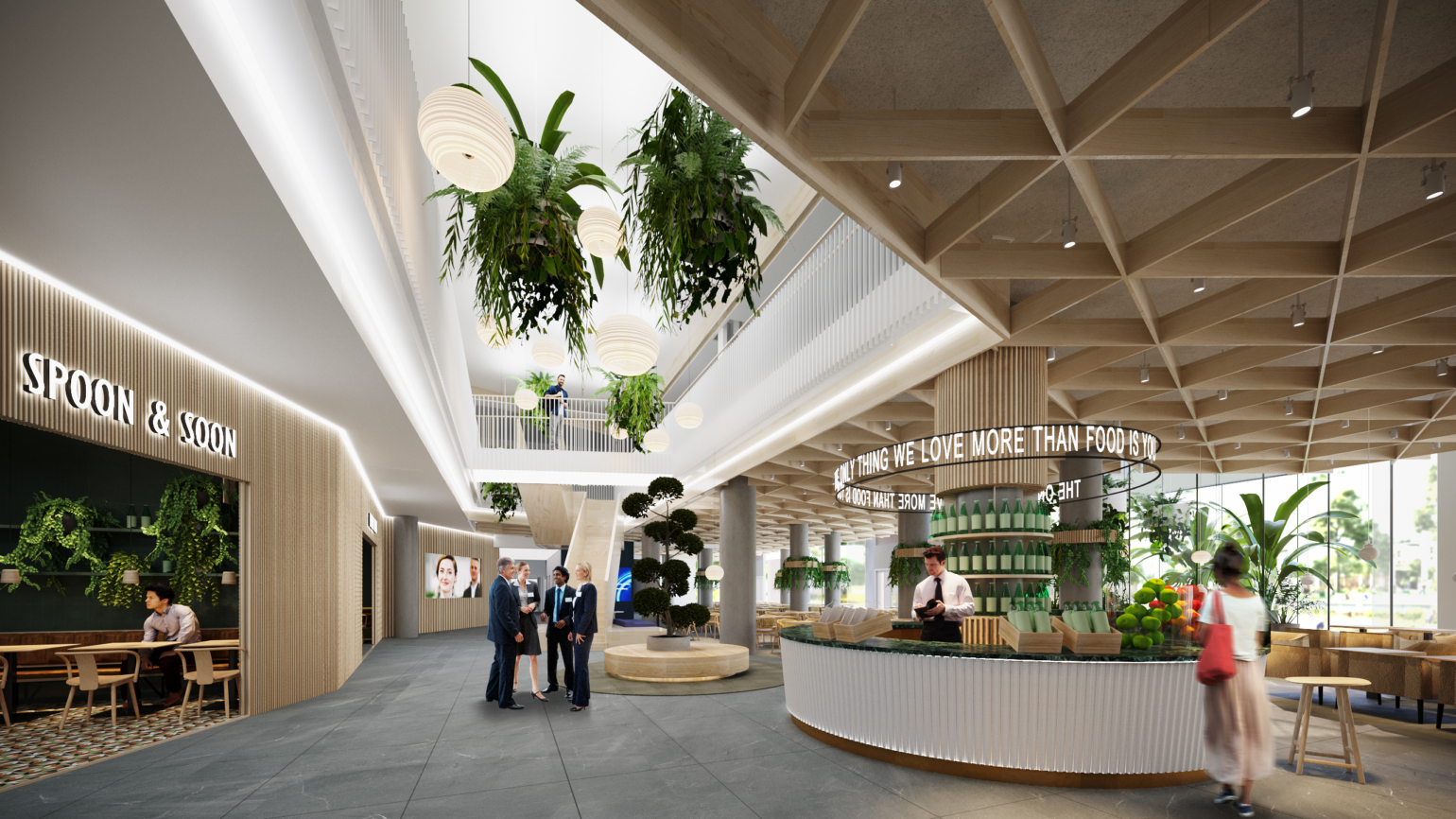
Conference centre and restaurant
On the second storey of Masing Building, you will find the largest conference centre on campus with 11 rooms, the largest of which can hold more than 200 people.
The conference centre and visitors are catered by the restaurant on the first storey offering coffee breaks and multi-course catering in both the restaurant as well as in suitable conference rooms.
ÜLEMISTE CITY HUB
On the second storey near the conference centre is going to be a trendy growth office of Ülemiste City HUB, where there are private small-offices planned with an open workspace, kitchen and separate meetingrooms. A growth office is a comfortable solution for starting businesses adding no huge long-term responsibilities and enabling flexible growth or down-sizing. In case the growth office becomes too small, the entire Ülemiste campus offers a chance to expand without the need to change locations.
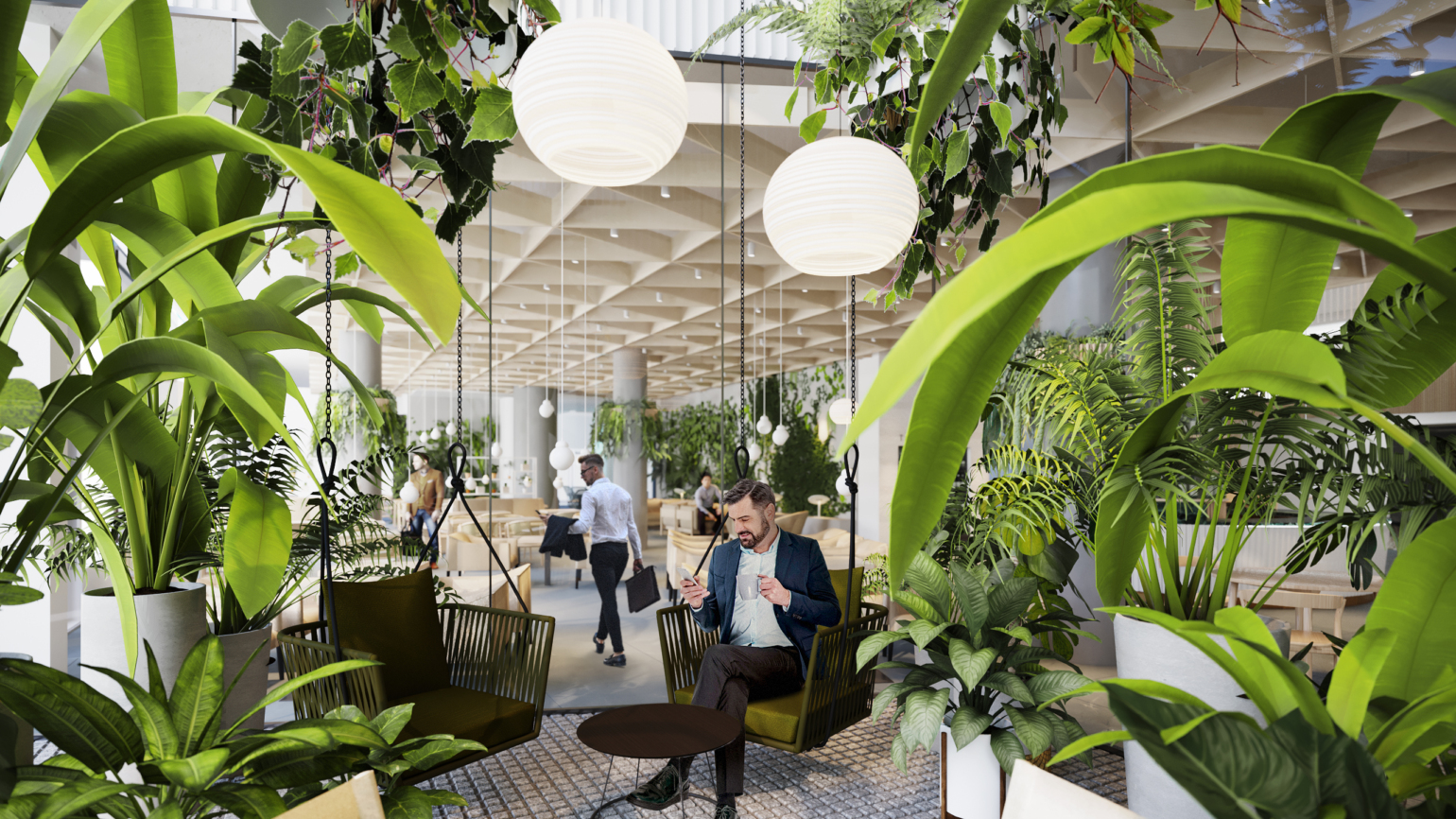
Style
The interior is inspired by the deepest essence of the natural waterfront of Estonia, taking into consideration the richness of seasonal variations, the authentic and abstract feeling of clean and fresh nature, and expressing it in a modern approach. The chosen natural elements are beach meadows, sand-dunes, greenery, natural Nordic lights, natural sounds, and smells. The materials and shapes enable recreating an image of peace and purity of nature. That kind of nature that feels yours and you can be proud of.
Technology is used to express natural phenomena through light, digital images and sounds.

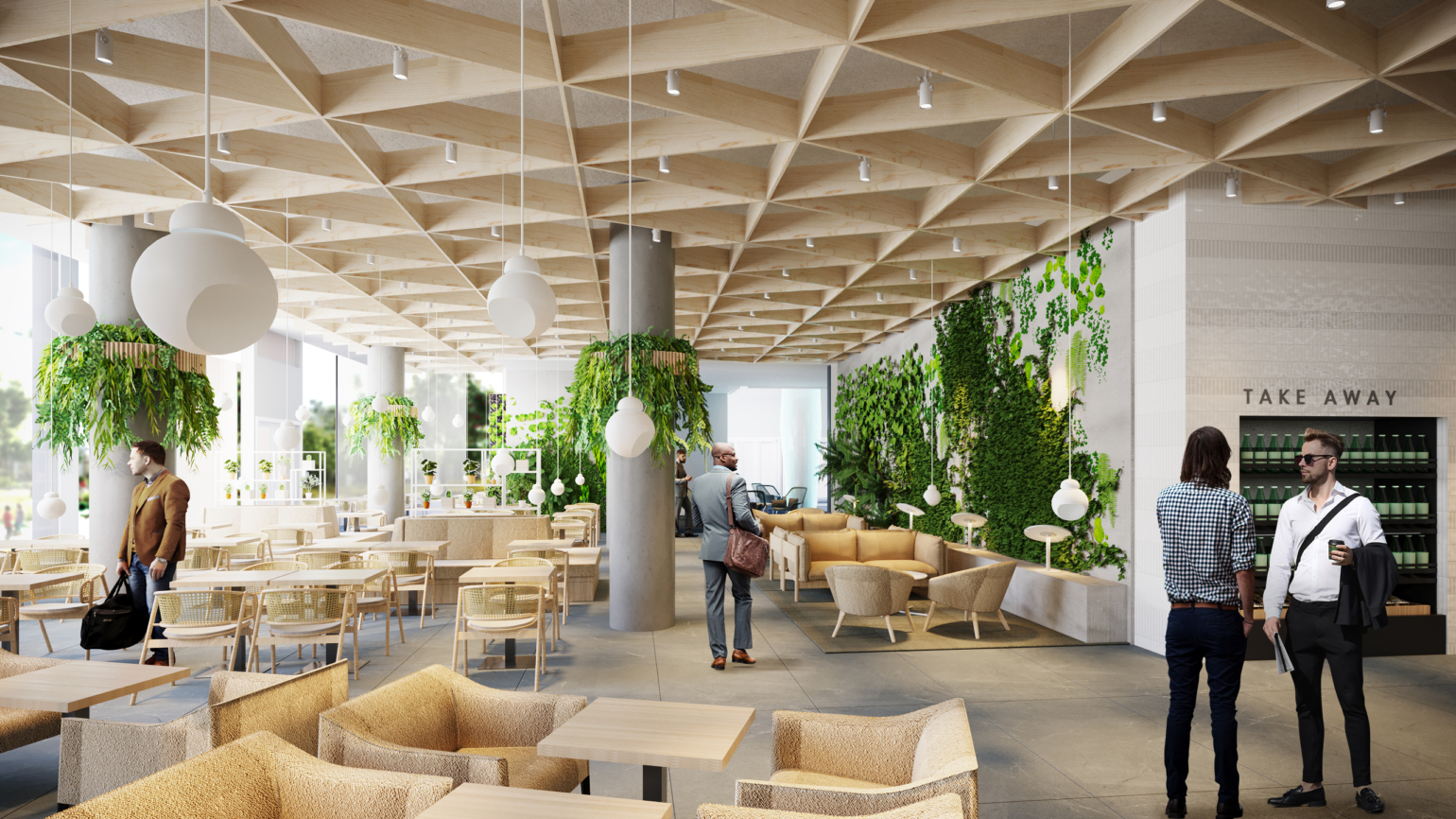

interior IN 3 WAYS
FIELD, GROUND and WATER carry the structure and tonality of landscapes into the materials, creating peaceful rooms. Warmth is created by wooden details – veneer doors, glass in wooden frames, ribbed wooden suspended ceiling, and veneer covered window sides. The dominating color of the room is white with an additional gray shade, and in combination with the mellow natural shades in the flooring, they create a cozy workspace.
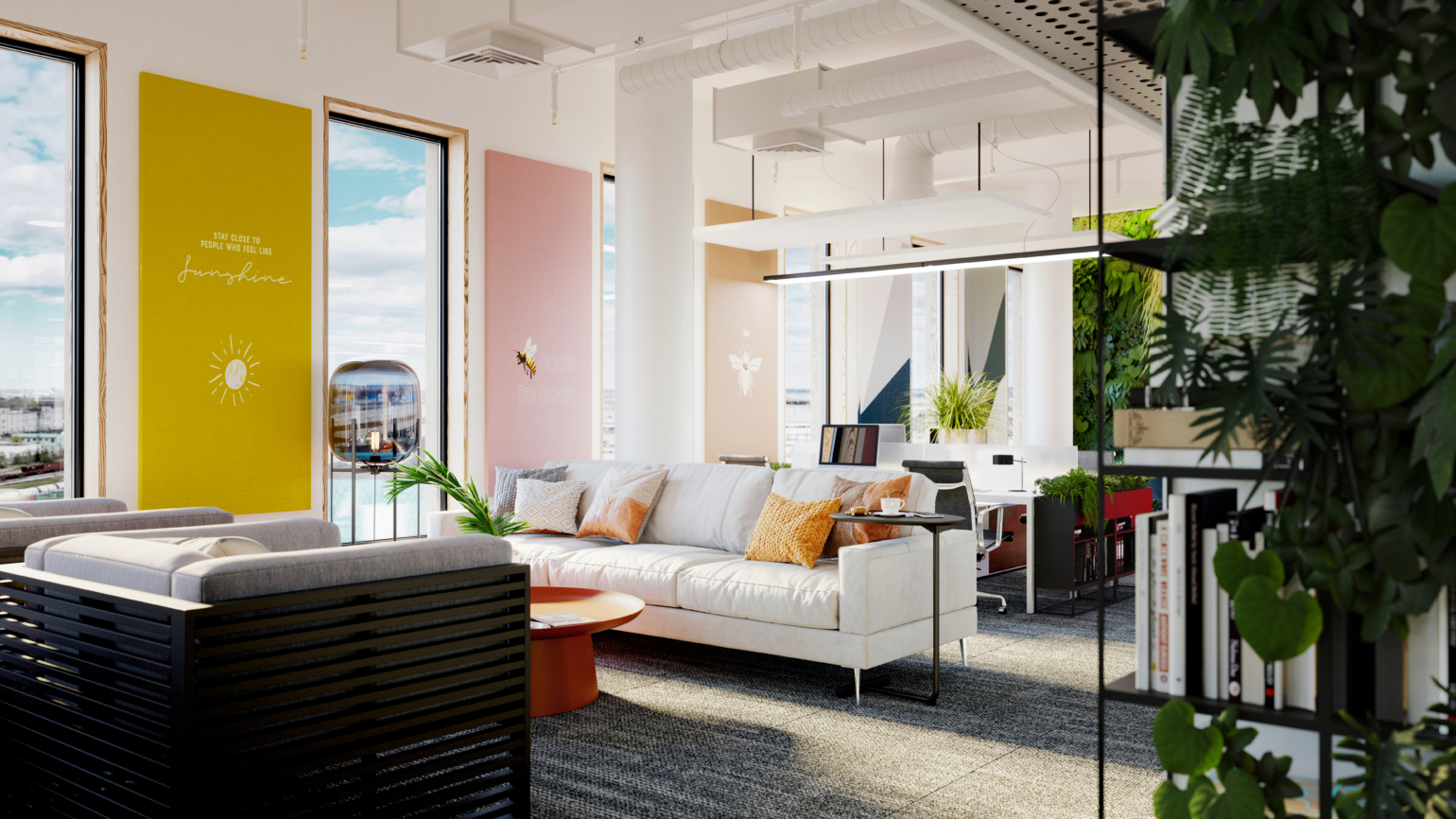
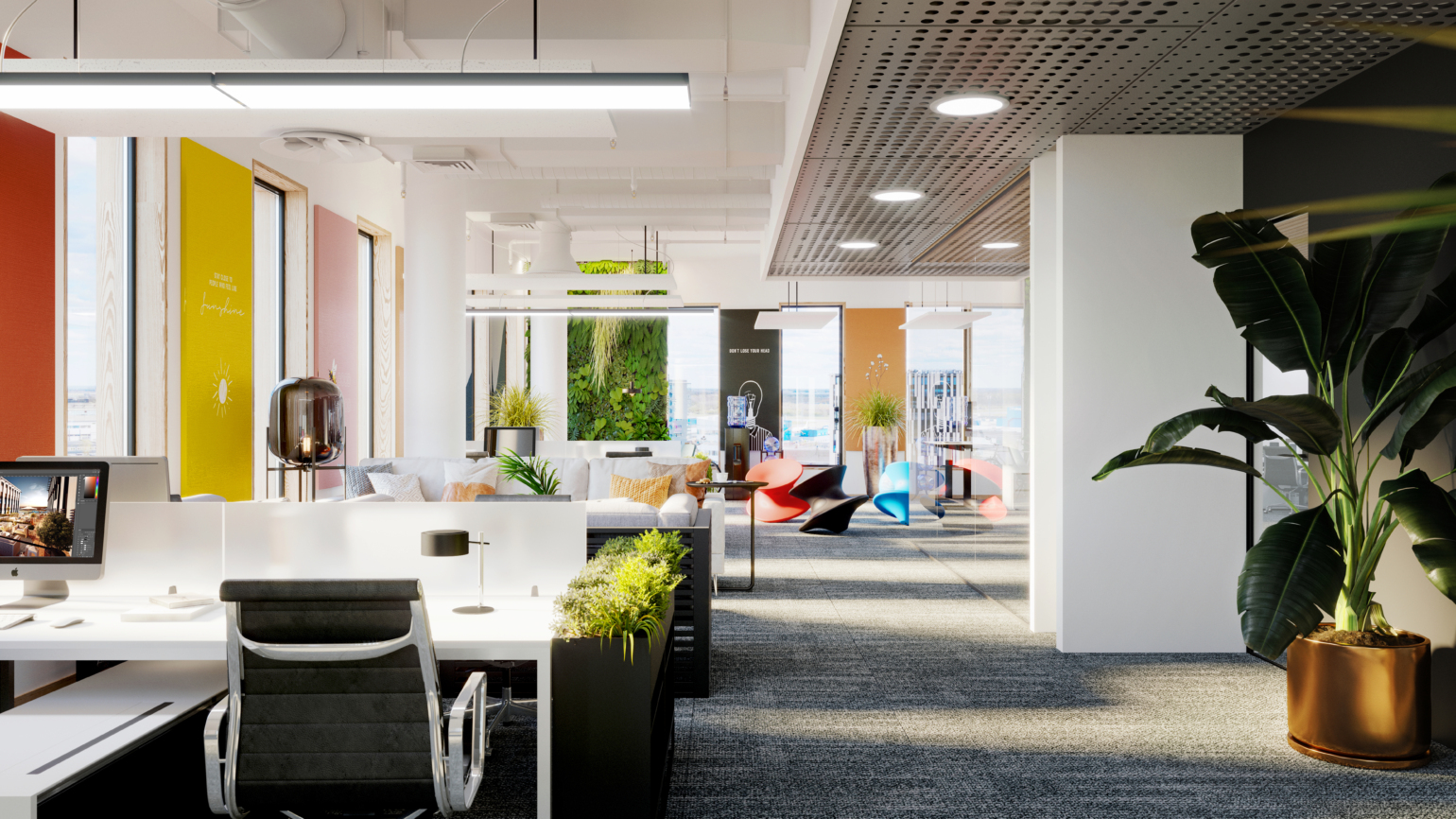
A campus valuing greenery
Between the new developments of the campus and renovated historical Dvigatel industrial buildings, there are greenery and waterholes that have become the favourite spots of the people on campus.
At every new building, a park or a sitting area is constructed where you can work and take a break from your busy mind efforts.
You can park near the campus so that the heart of the campus would be a quiet and peaceful environment and car-free in the future.
Logistics is A CHILD’S PLAY
Viktor Quarter is located on the artery of transportation opportunities with Tallinn Airport on the one side and the future Rail Baltic terminal and the new bus station on the other. The harbour is only a ten-minute drive from the campus, and the area is right between the two main highways of Tallinn, Peterburi road and Tartu highway.
You can easily get here from every district by tram or bus, saving both city space as well as nature.
Bikeep bicycle parks are everywhere on campus and the network of bicycle and pedestrian roads is constantly improved.
floor plans
On 12 floor the planned office spaces start from 180 square meters; half-floors 450 m2; full floors 900 m2 or why not the whole tower. From the 9th floors, all 4 high-rise buildings are connected to each other enabling the office space to increase in time and not only into height but also into width to up to 1800 square meters.
