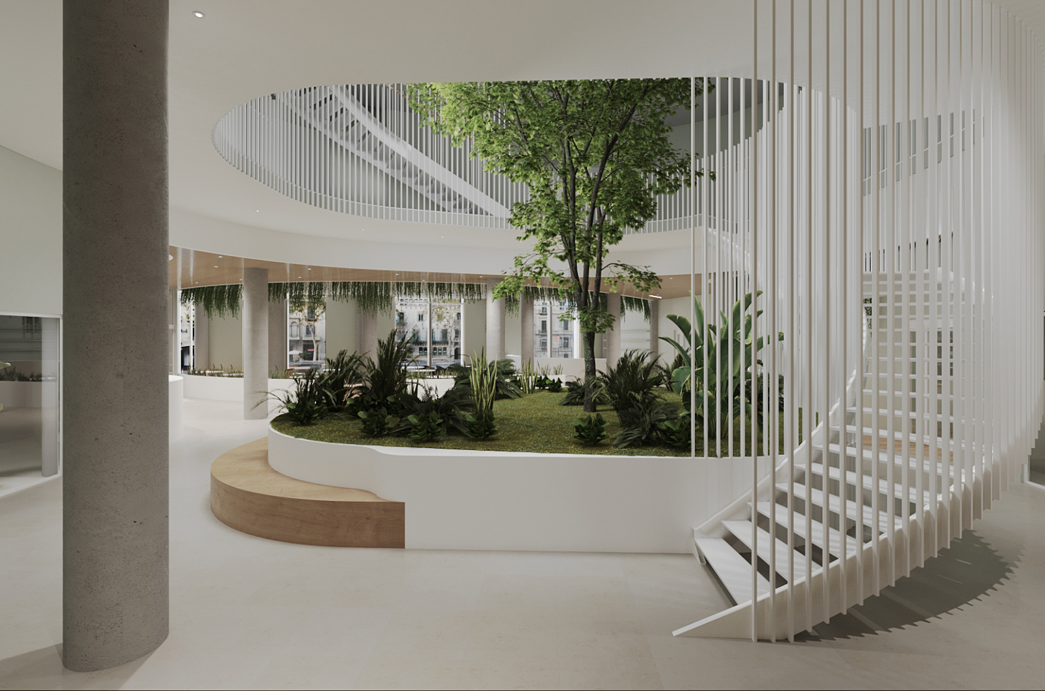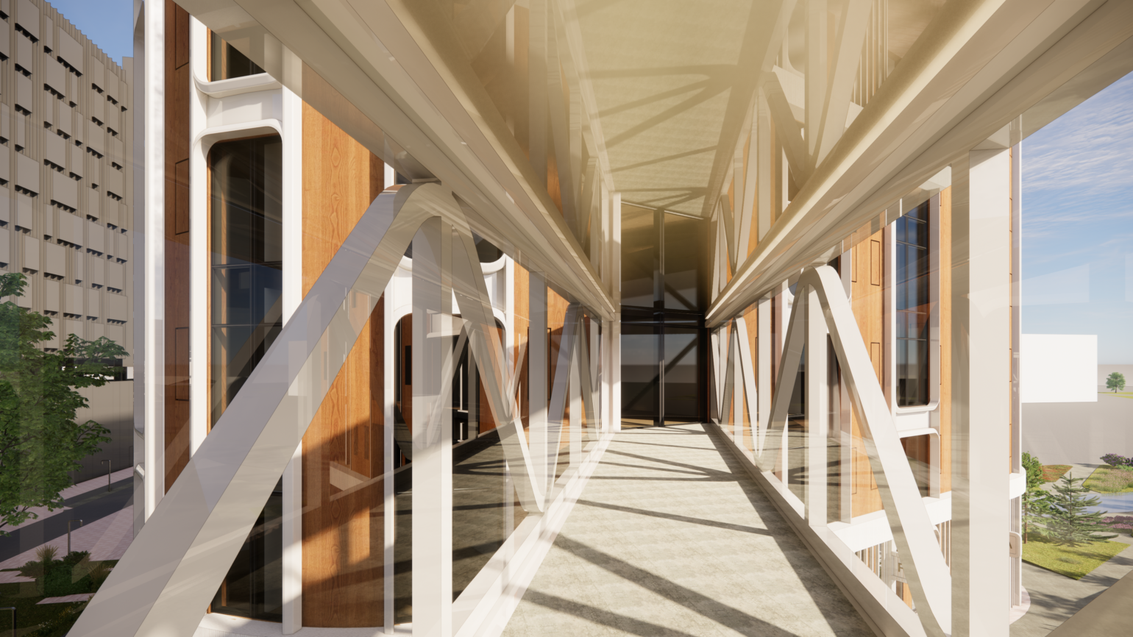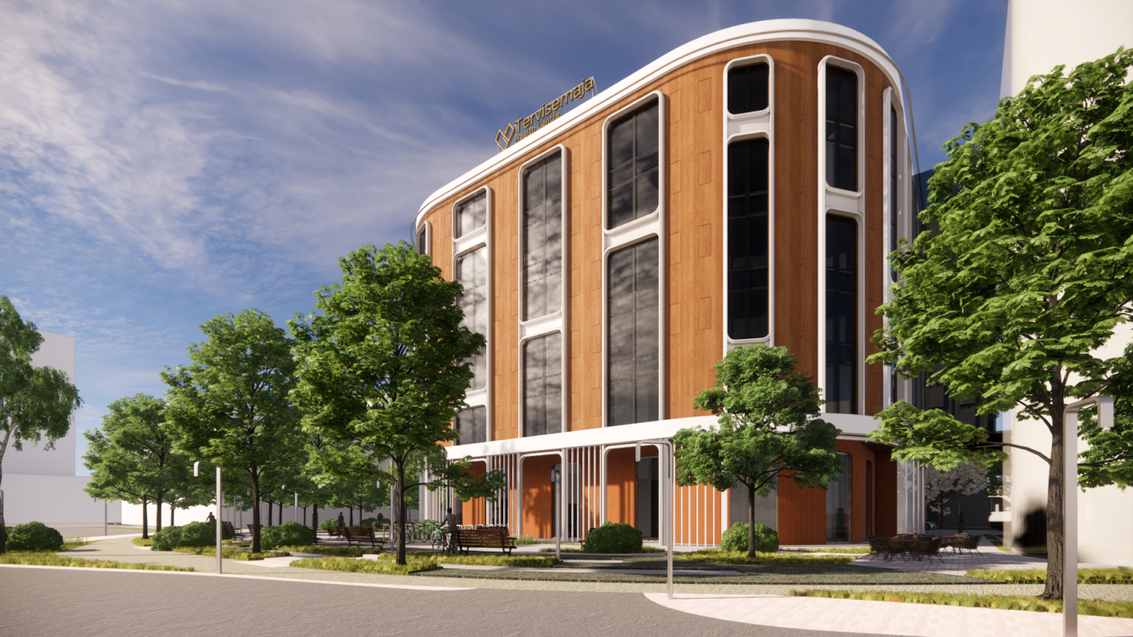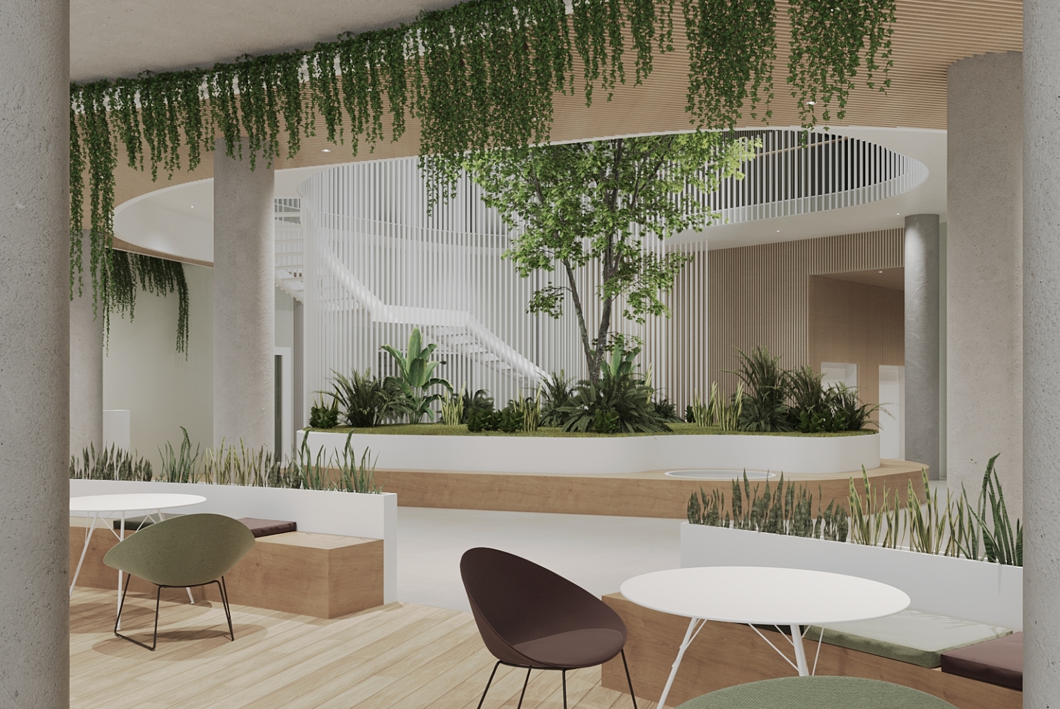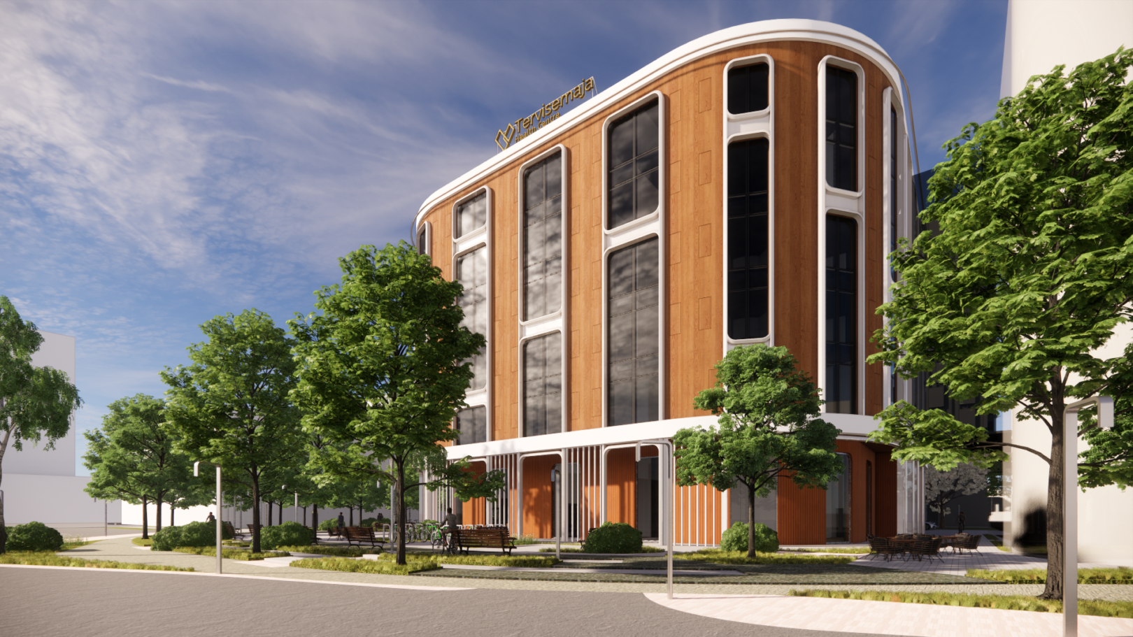The second phase of the health campus
Health and creating an environment that supports health is important for Ülemiste City. In the development of the new Health Centre, we followed the 3×3 health model created by the University of Tartu, which creates a basis for supporting the mental, physical, and social health of talents through the activities of the city, the employer, and the person themselves. The second Health Centre offers an even wider range of health care services, new field knowledge and cutting-edge technologies, and a new and innovative environment for service providers.
“No company can be healthy and happy if its people are nothealthy and happy.”
– Ursel Velve, Chairman of the Board of Mainor Ülemiste
Building
7-storey | net area 9450 m2 | Class A energy label
Natural organic forms have been used – bone structure, a network of neurons, patterns of tree bark and leaves, and the undulation of water. All movement inside the building is structured around the atrium with a glass roof located on the central axis of the building, passing through all floors. The atrium area has been designed with spacious curved stairs. Calm light and pastel colours are used in the interior architecture solution.
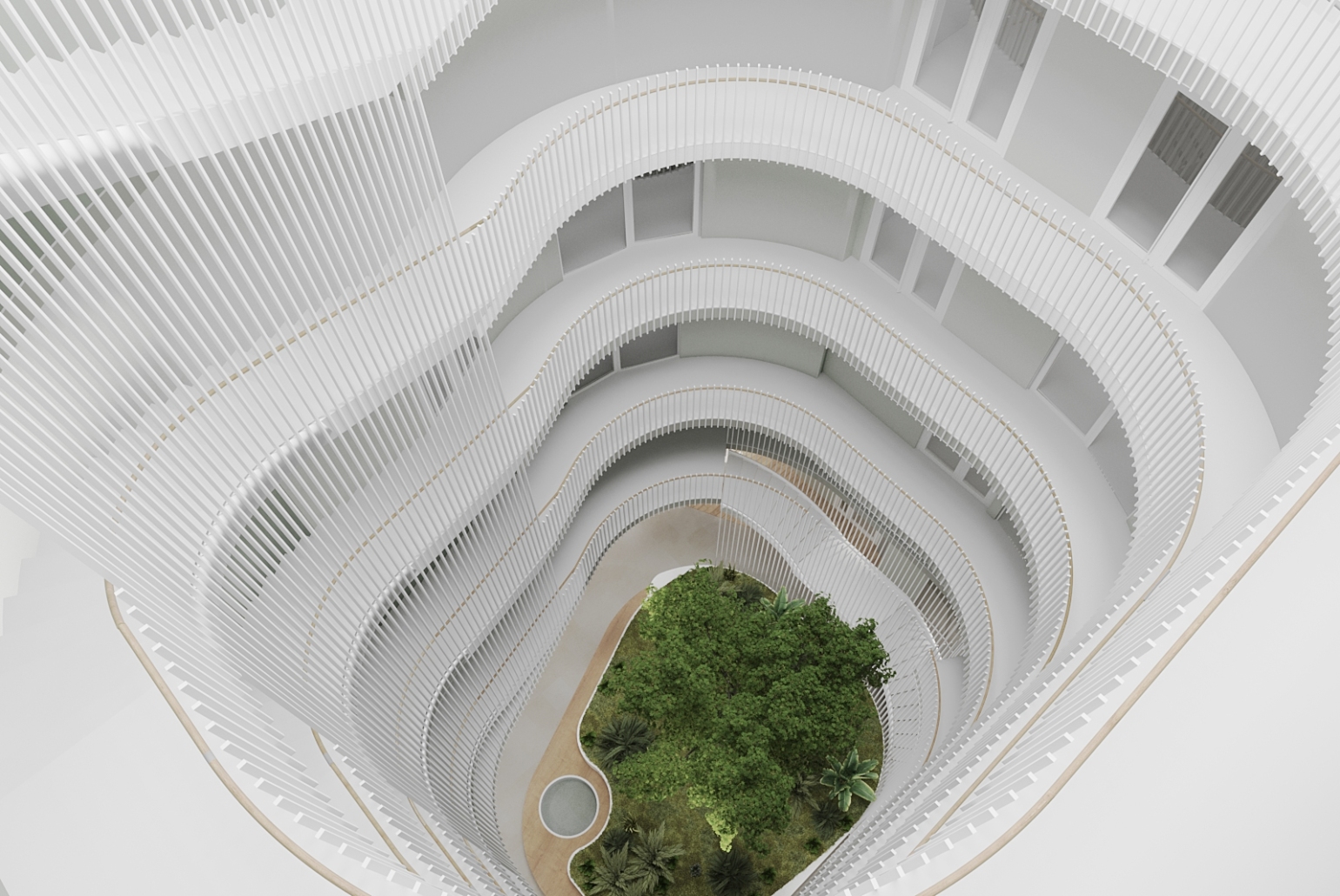
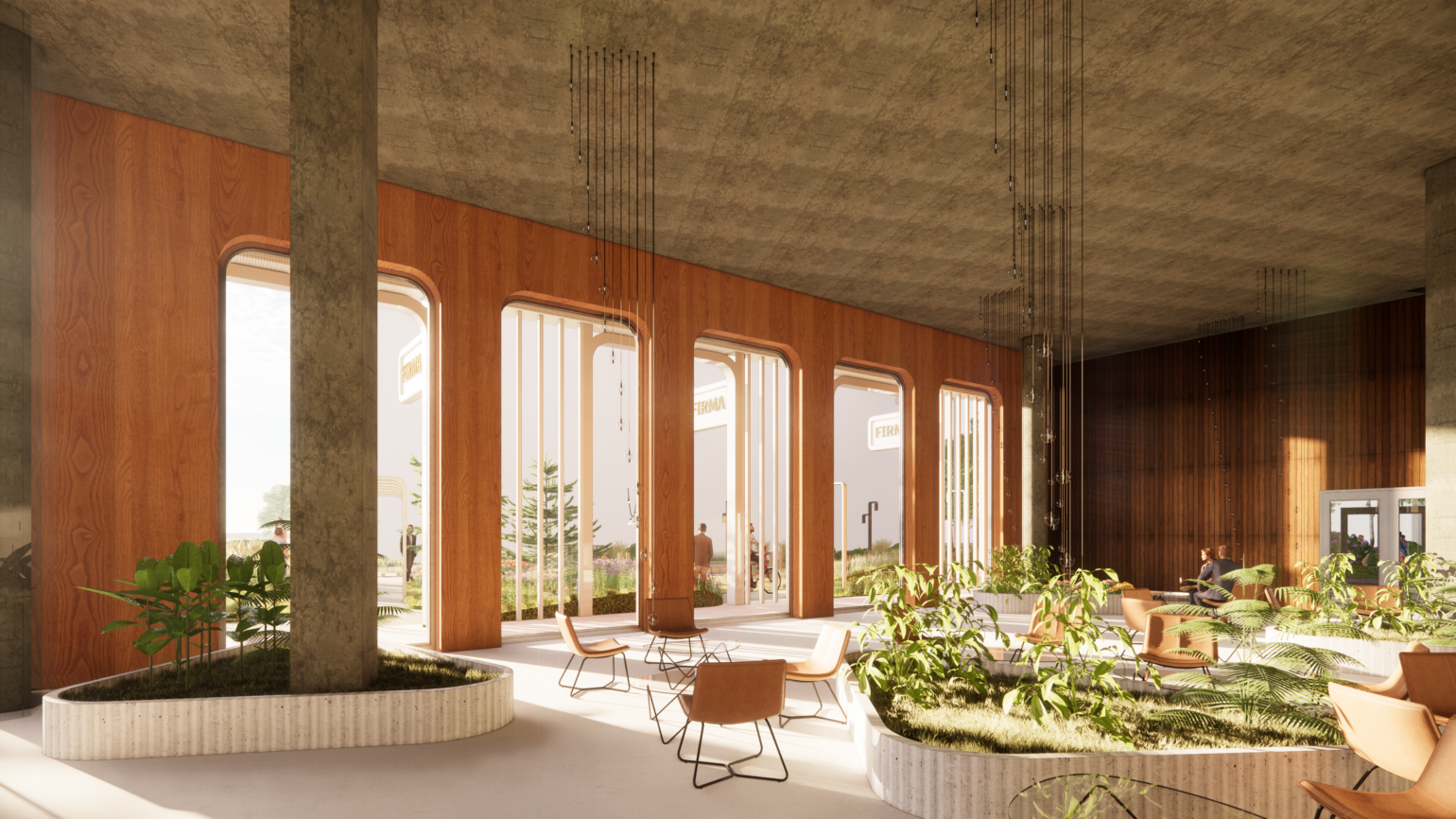
An environment that supports
The idea of landscape architecture of the building focuses on the function of the Health Centre – healing people, maintaining health, and improving the quality of life. Landscaping is also based on environmental friendliness – local plants are used to create the most diverse environment possible, which would also attract various birds and insects. The energy label of the building corresponds to class A, which is ensured by the park of solar panels on the roof of the building. Outdoors, attention has been paid to environmental sustainability and biodiversity. Rainwater is collected and used for landscaping.
Gallery
