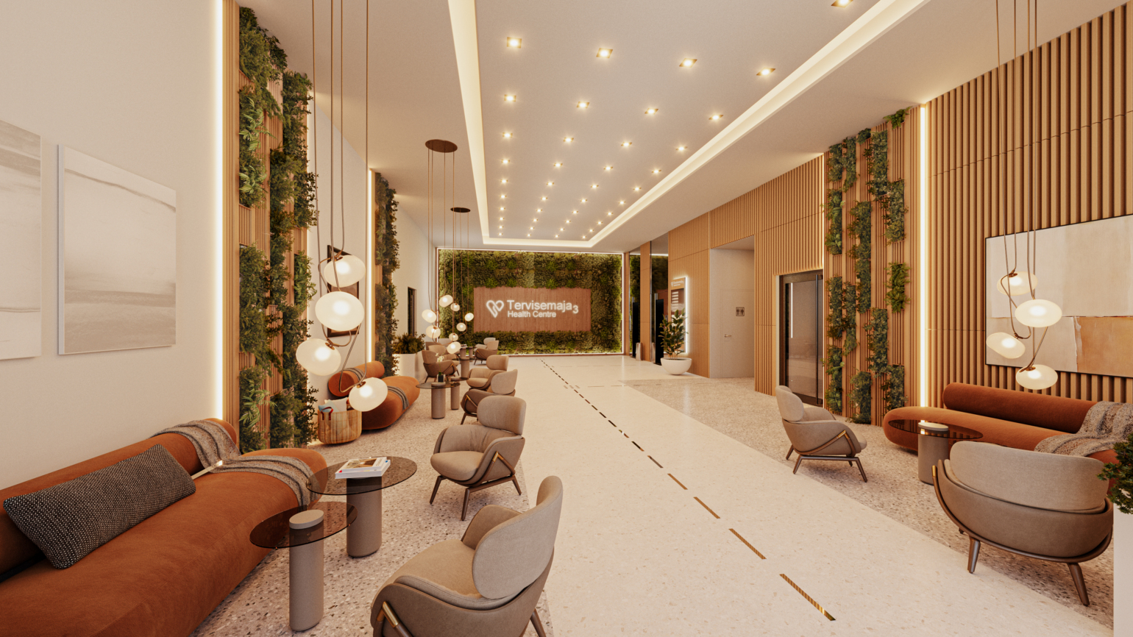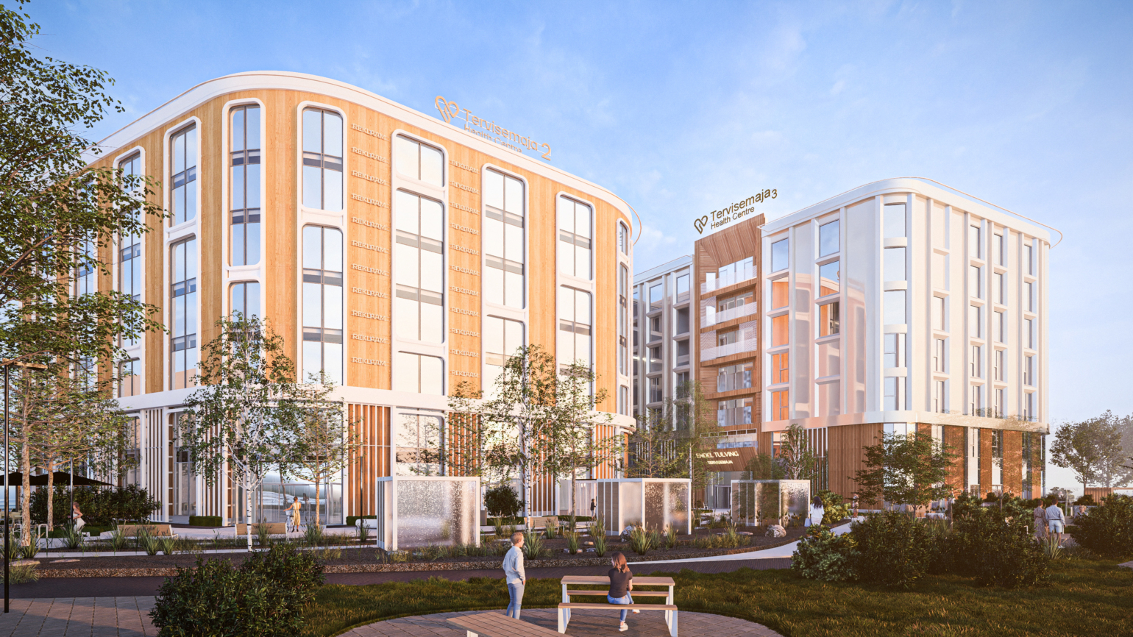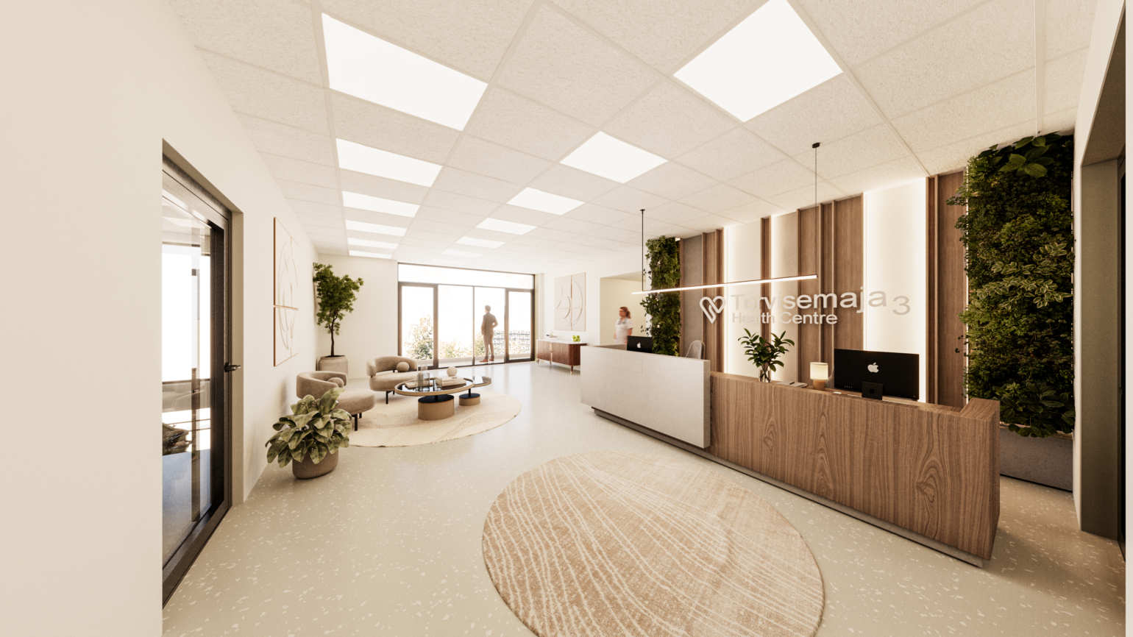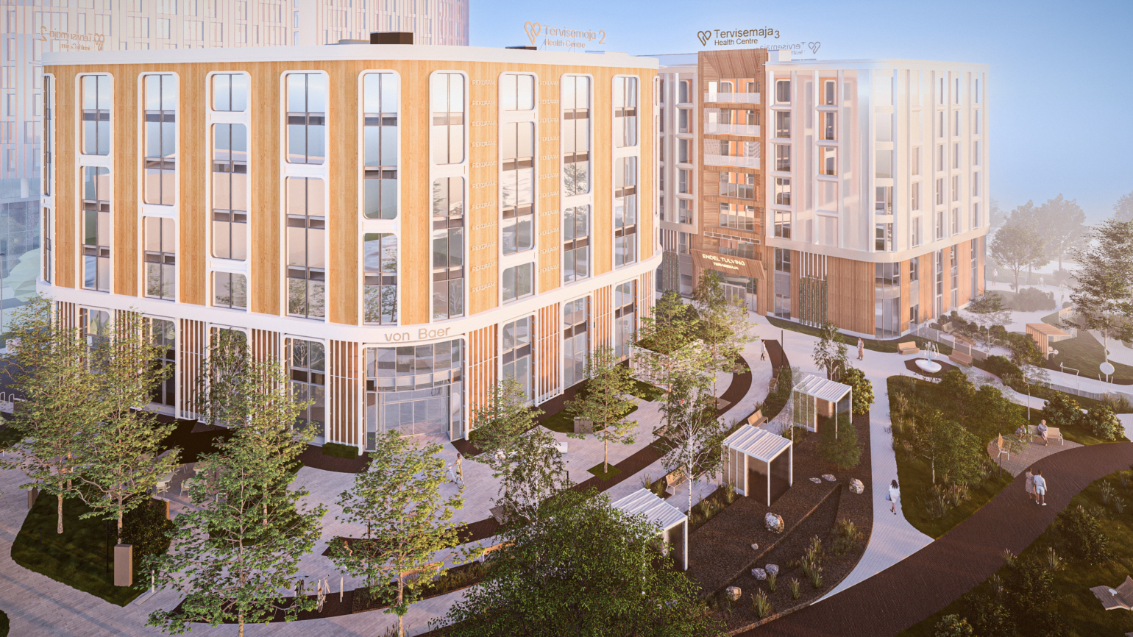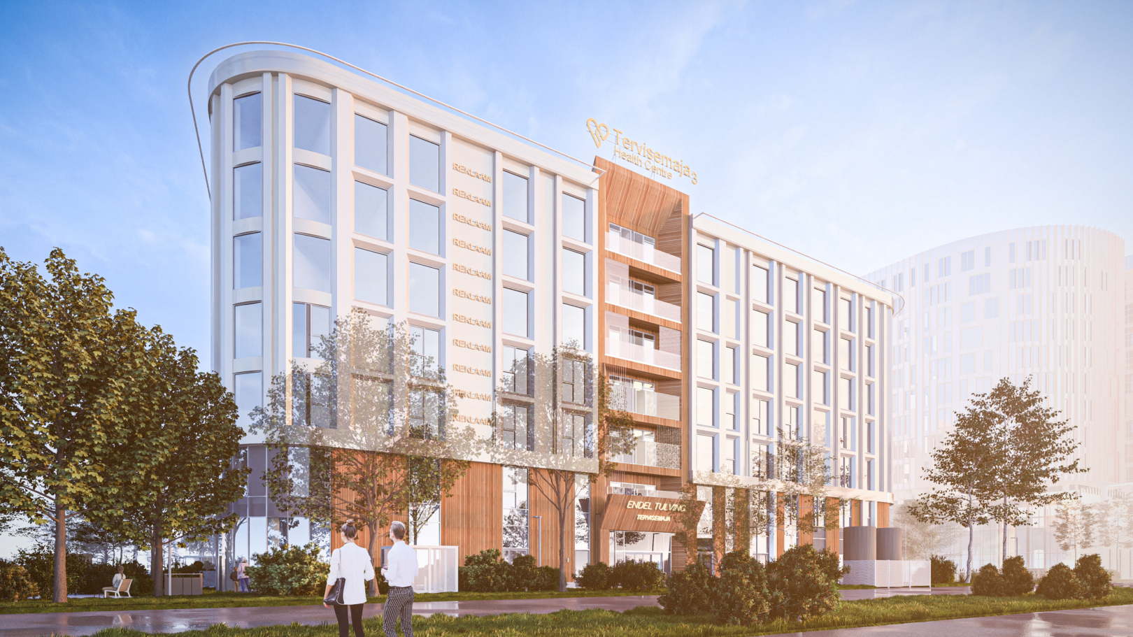The third phase of the health campus
Health and creating an environment that supports health is important for Ülemiste City. In the development of the new Health Centre, we followed the 3×3 health model created by the University of Tartu, which creates a basis for supporting the mental, physical, and social health of talents through the activities of the city, the employer, and the person themselves. The third Health Centre offers an even wider range of health care services, new field knowledge and cutting-edge technologies, and a new and innovative environment for service providers.
With a third health centre to be completed in the first half of 2027, Ülemiste City is set to become the largest private health cluster anywhere in the Baltic States. With new development comes a nursing home service. In Estonian terms it will be a unique nursing home based on the Scandinavian model, in which residents are not separated from but rather integrated into the community. With each new stage of development, Ülemiste City will continue to expand its green spaces so as to provide a pleasant and healthy environment for clients and workers alike.
“The cluster has already become one of the most important health service providers in the area, bringing together a broad range of prevention and treatment services and promoting innovation in healthcare.”
– Sten Pärnits, Member of the Management Board of Mainor Ülemiste
Building
7-storey | net area 7600 m2 | A energy label
The architectural and landscape architectural solution of the building forms a single whole with the Health Centre 2, reflecting the organic forms. This building’s interior architecture brings a cozy atmosphere to its interior with natural materials, vegetation, and pastel colors.
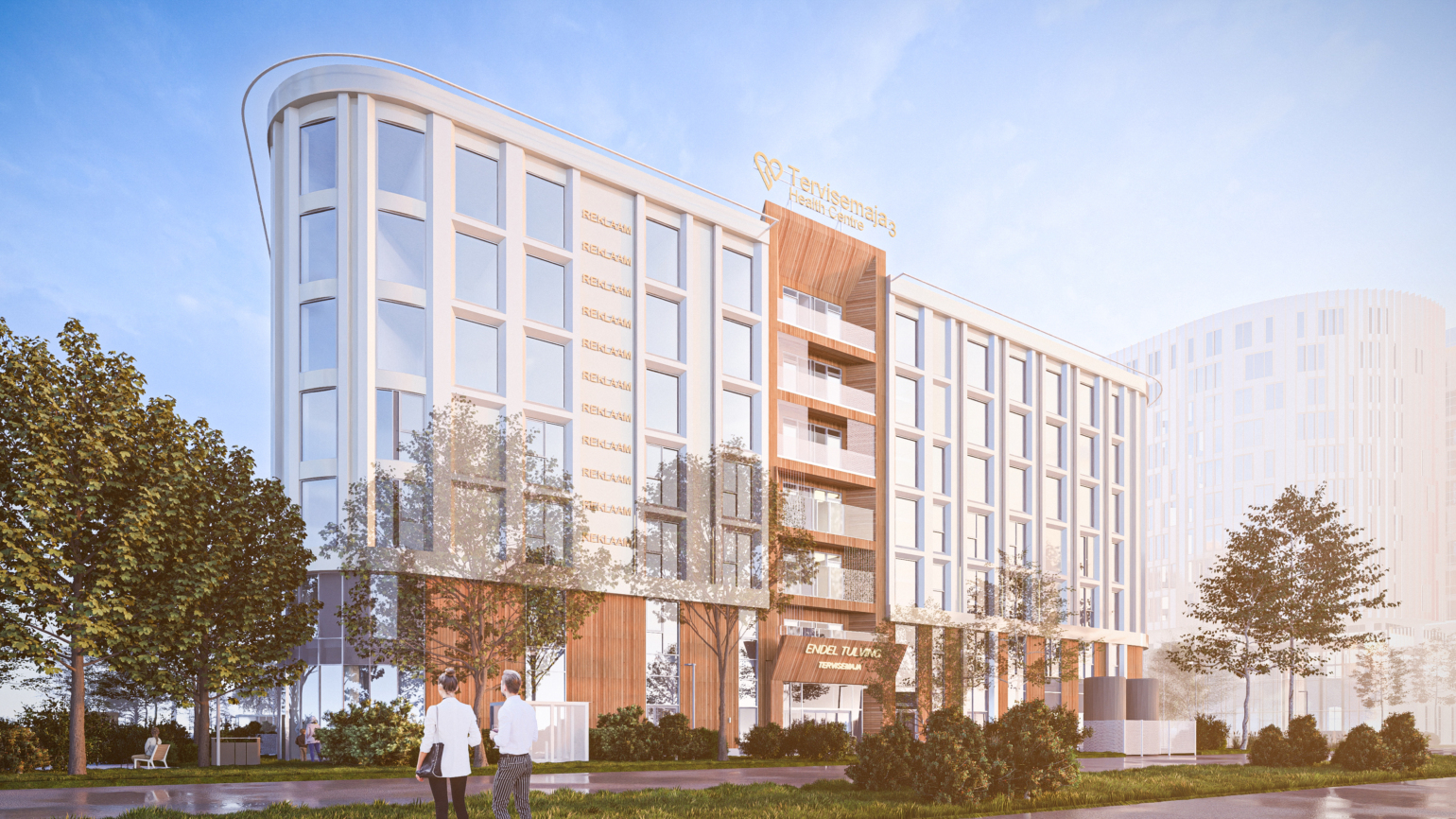
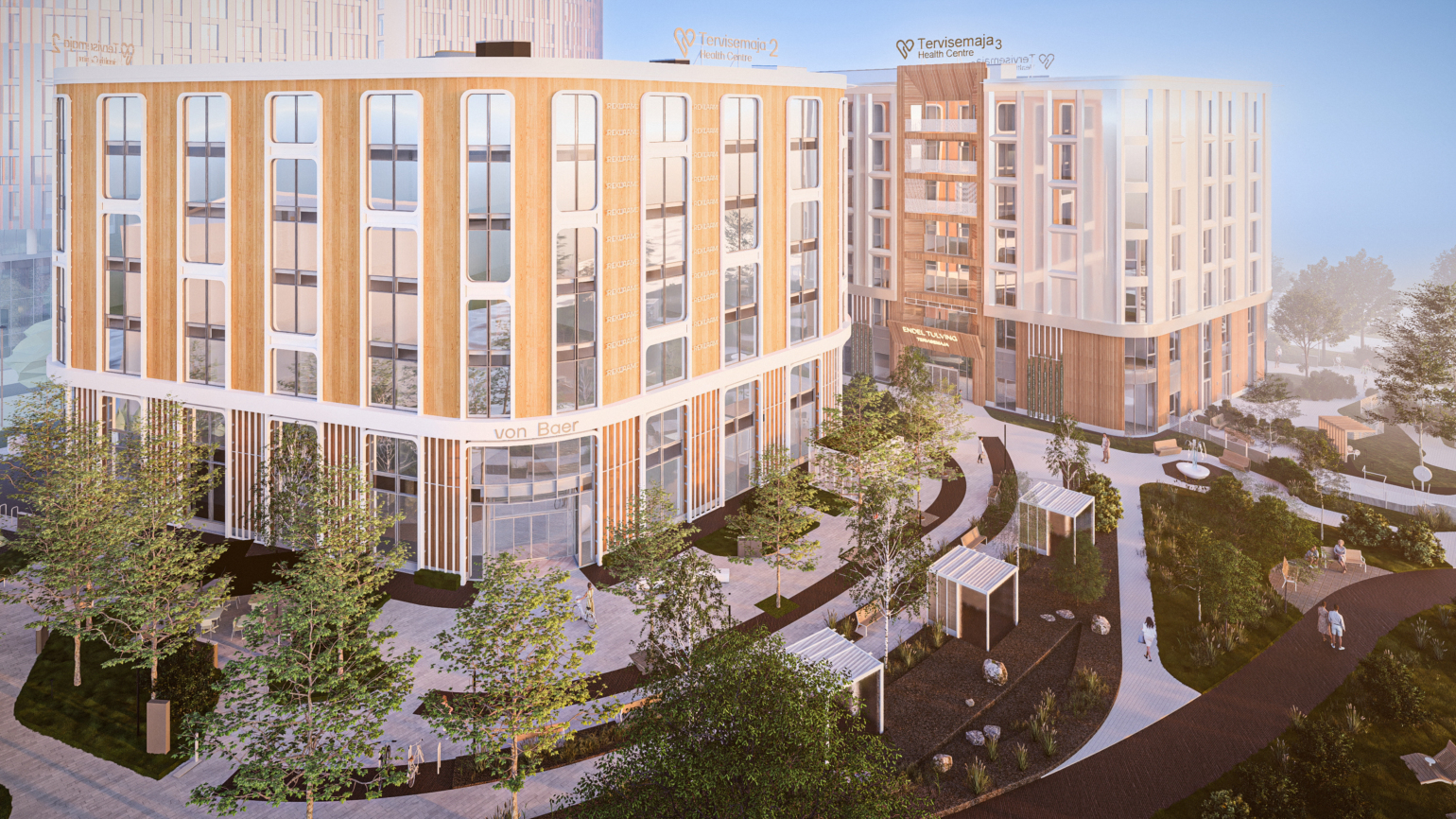
An environment that supports
The idea of landscape architecture of the building focuses on the function of the Health Centre – healing people, maintaining health, and improving the quality of life. Landscaping is also based on environmental friendliness – local plants are used to create the most diverse environment possible, which would also attract various birds and insects. The energy label of the building corresponds to class A, which is ensured by the park of solar panels on the roof of the building. Outdoors, attention has been paid to environmental sustainability and biodiversity. Rainwater is collected and used for landscaping.
Galerii
