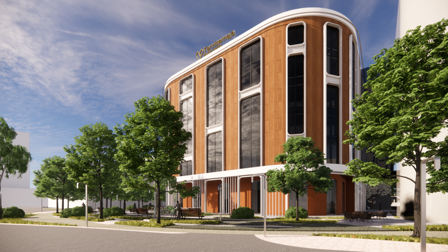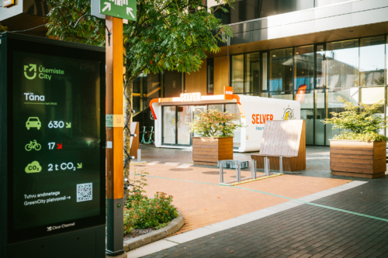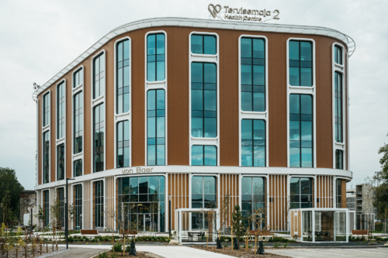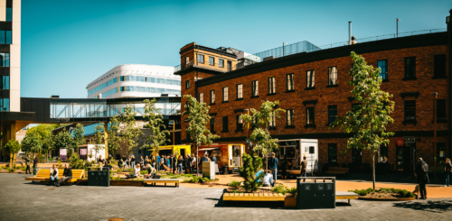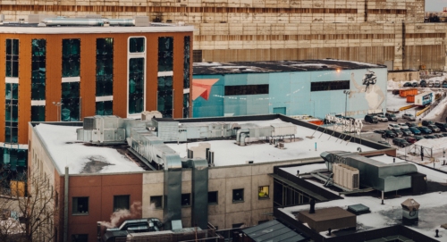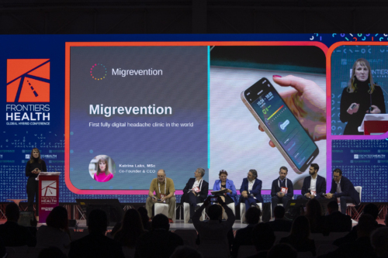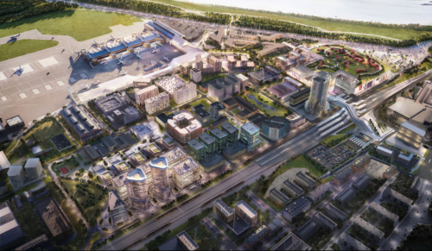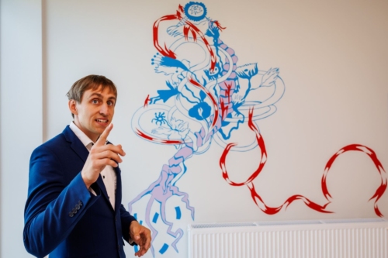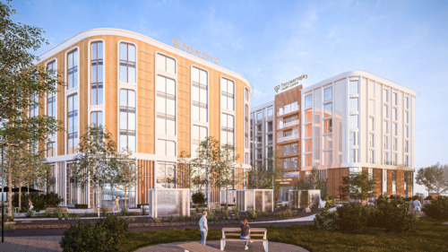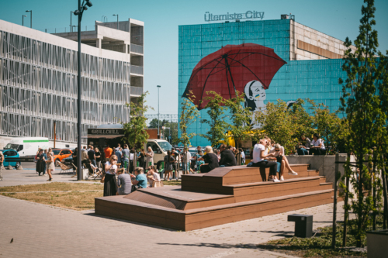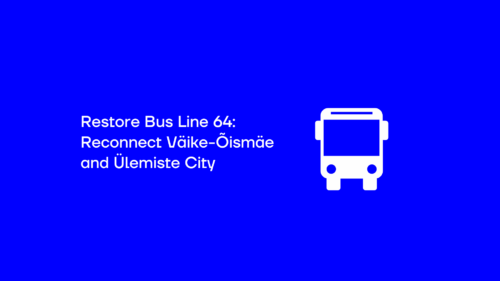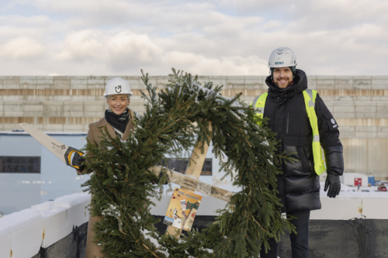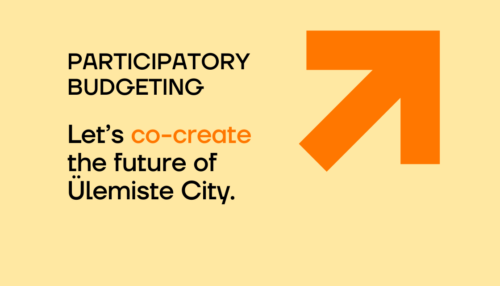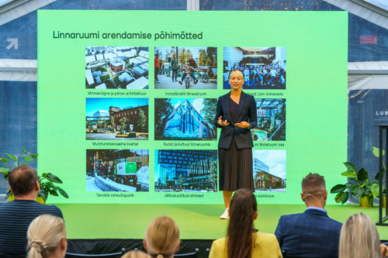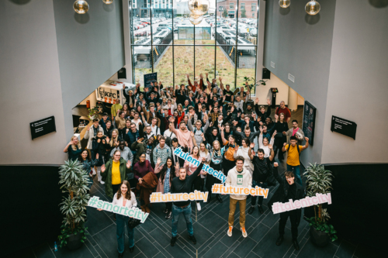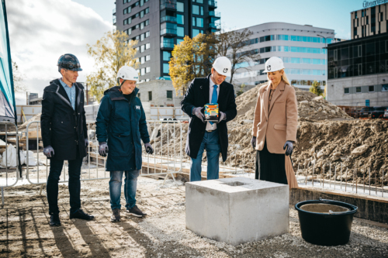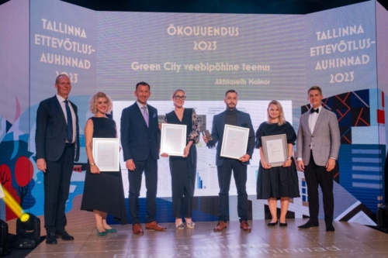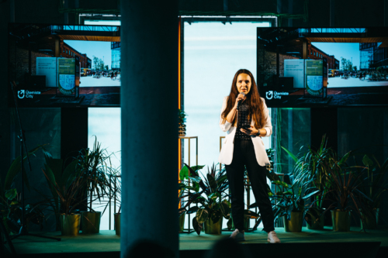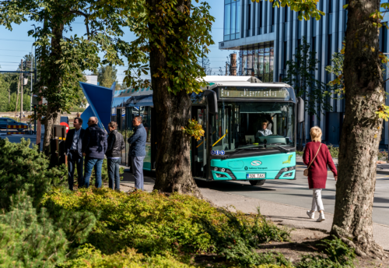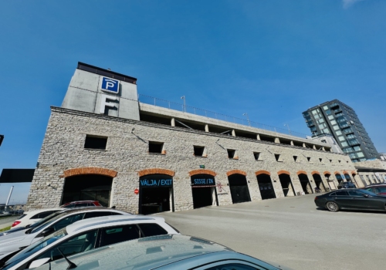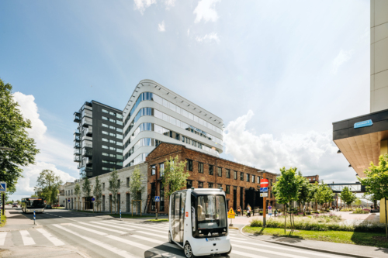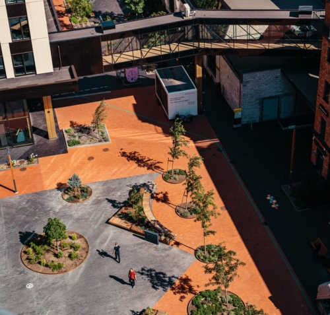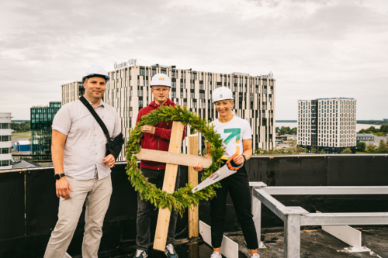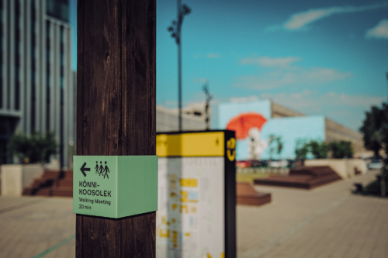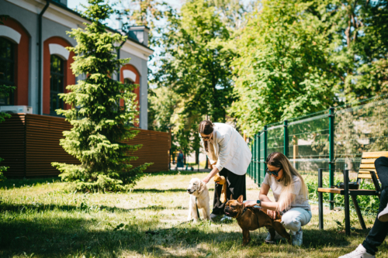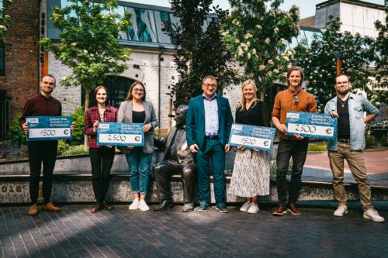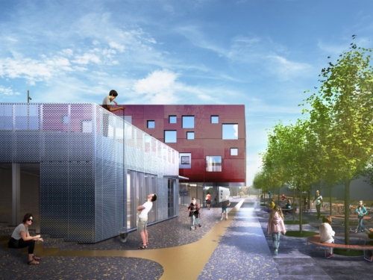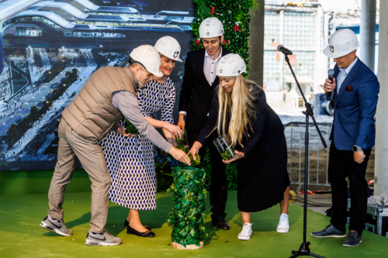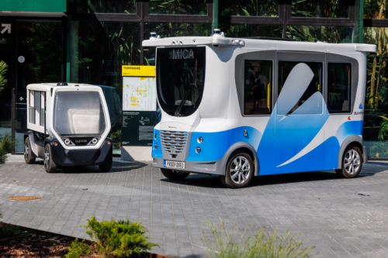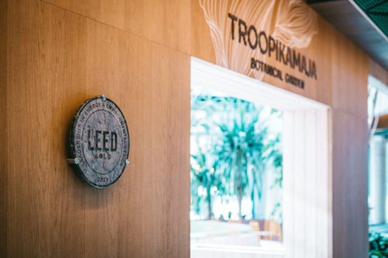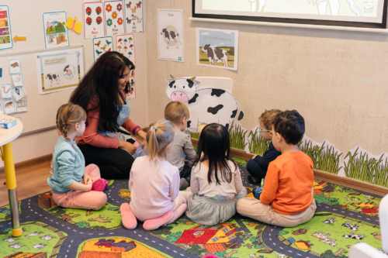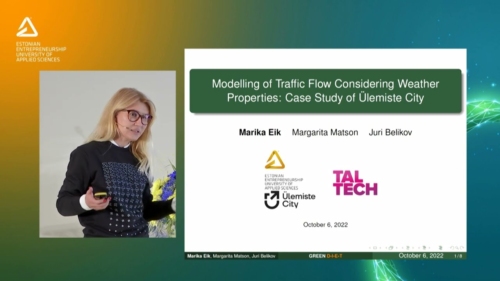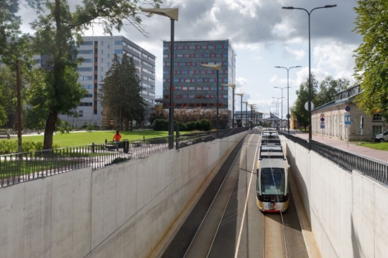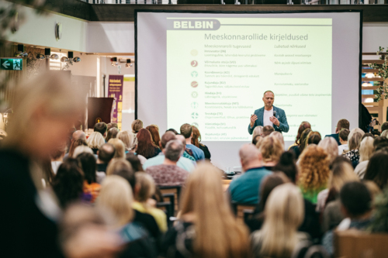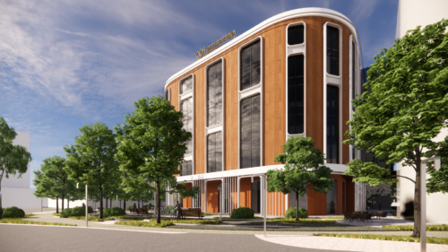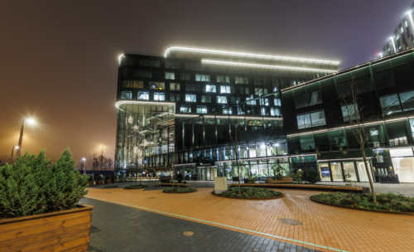Ülemiste City is expanding the Health Centre
Ülemiste City is investing more than 20 million euros in the construction of the second Health Centre and further expanding the range of health care services and options offered. A construction permit was issued at the end of December for the seven-story building to be built at Sepapaja 12 in a year and a half. The main construction contractor is OÜ Fund Ehitus and the project is financed by a syndicate of SEB and Luminor banks.
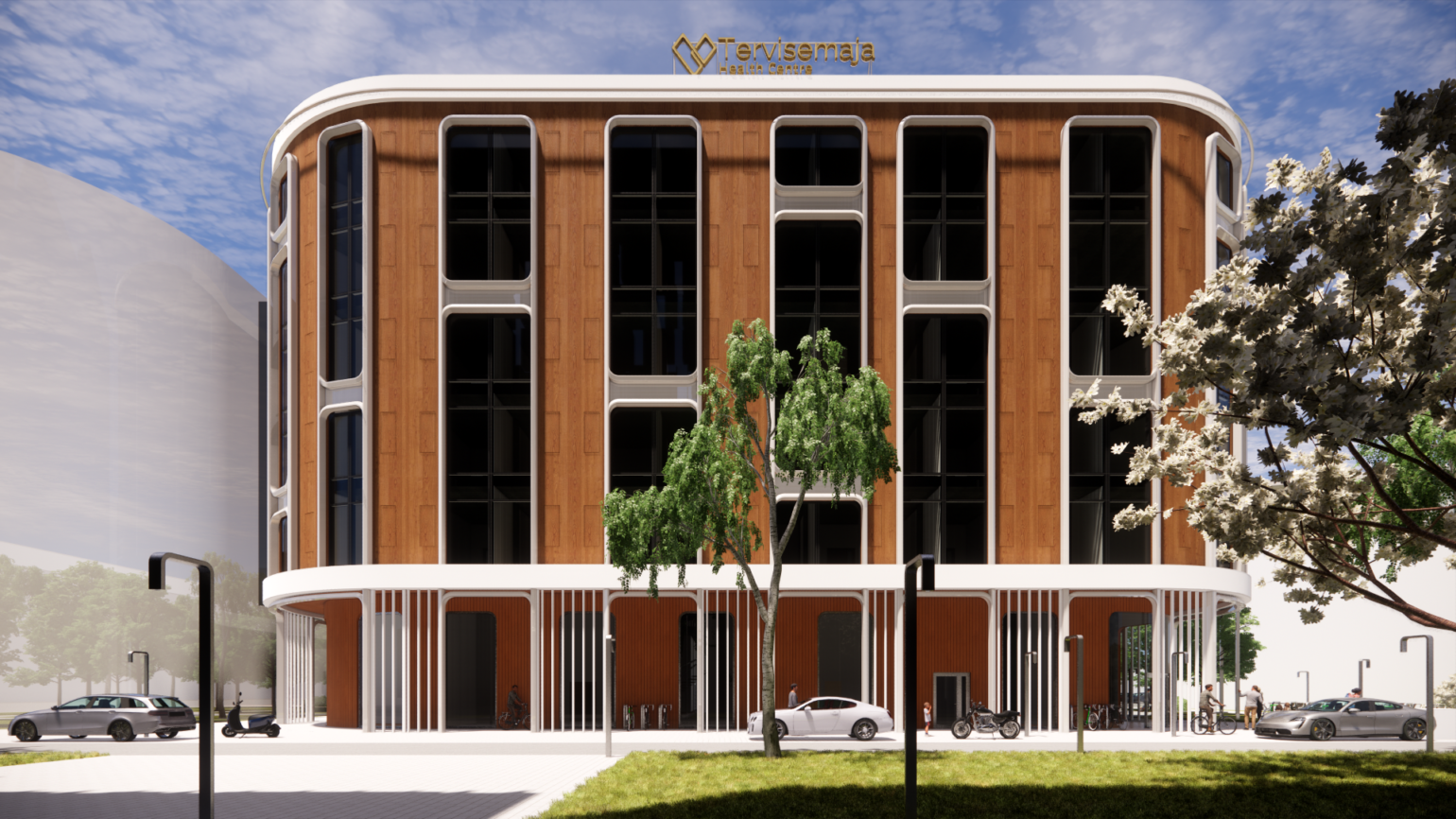
„Health and creating an environment that supports health is important for Ülemiste City. In the development of the new Health Centre, we followed the 3×3 health model created by the University of Tartu, which creates a basis for supporting the mental, physical, and social health of talents through the activities of the city, the employer, and the person themselves,“ said Kadi Pärnits, Chairman of the Management Board of Mainor AS, which is developing Ülemiste City. „With this focus in mind, we will build the second Health Centre to offer the community an even wider range of health care services, new field knowledge and cutting-edge technologies, and a new and innovative environment for service providers.“
„The building being completed as the second stage of the Health Centre is another example of the creation of a complete environment in the city – both in the construction and landscape architecture, we have focused on the function of the building, which is to heal people, maintain health, and improve the quality of life,“ said Ursel Velve, Chairman of the Management Board of Mainor Ülemiste AS. „Expectations for developing preventive health services and the environment in which the services are provided are high. The focus of service providers and consumers must shift from treatment to prevention. That is why we are bringing together the environment and service providers in the new building to help people better manage their health. High expectations and a growing need for services have in turn given confidence to start construction activities at a time when many developers are putting projects on hold due to difficult circumstances.“
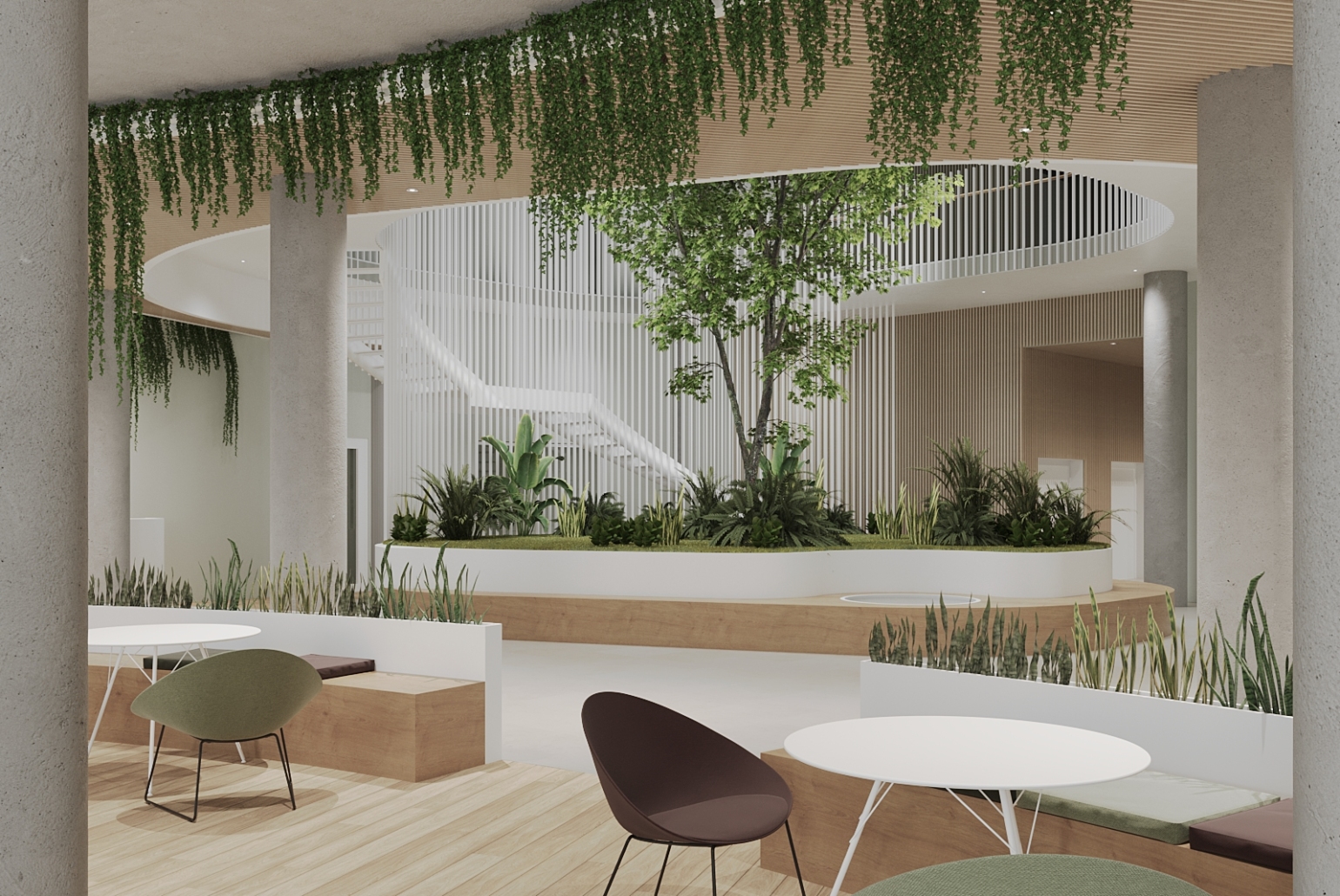
„We are always happy to finance projects that promote the Estonian living environment and value the development of the residents. The Ülemiste Health Centre shows that our health care is moving in the right direction and that it is possible to be responsible in the development of commercial real estate as well,“ commented Anu Arnover, Head of the Real Estate Division of Corporate Banking at SEB.
The building is a seven-story flat-roofed monolithic concrete building with an enclosed net area of 9,450 m2. Natural organic forms have been used – bone structure, a network of neurons, patterns of tree bark and leaves, and the undulation of water. All movement inside the building is structured around the atrium with a glass roof located on the central axis of the building, passing through all floors. The atrium area has been designed with spacious curved stairs. Calm light and pastel colours are used in the interior architecture solution.
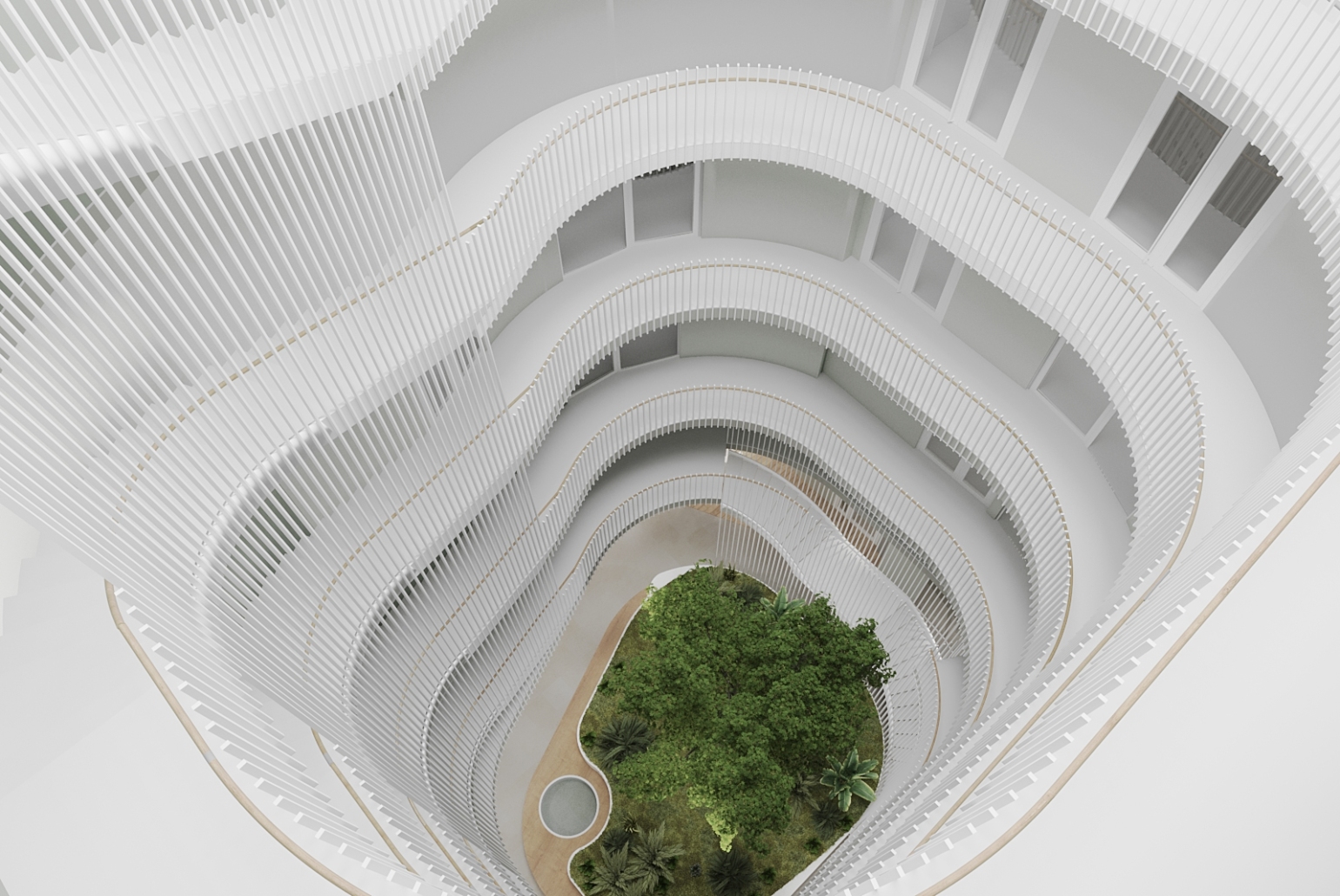
The idea of landscape architecture of the building focuses on the function of the Health Centre – healing people, maintaining health, and improving the quality of life. Landscaping is also based on environmental friendliness – local plants are used to create the most diverse environment possible, which would also attract various birds and insects.
The Health Centre and the Education Complex that will be built in its neighbourhood will create a dignified new block of buildings on the existing open parking area with an exciting landscape architecture that follows the strategy of the comprehensive green network of the city. In addition, the solutions for the green areas in the further development projects of both the Health Centre and the Education Complex have been based on a multifunctional way of use, offering opportunities for sports and games, as well as educational and relaxing activities in different zones of the green areas.
The energy label of the building corresponds to class A, which is ensured by the park of solar panels on the roof of the building. Outdoors, attention has been paid to environmental sustainability and biodiversity. Rainwater is collected and used for landscaping.
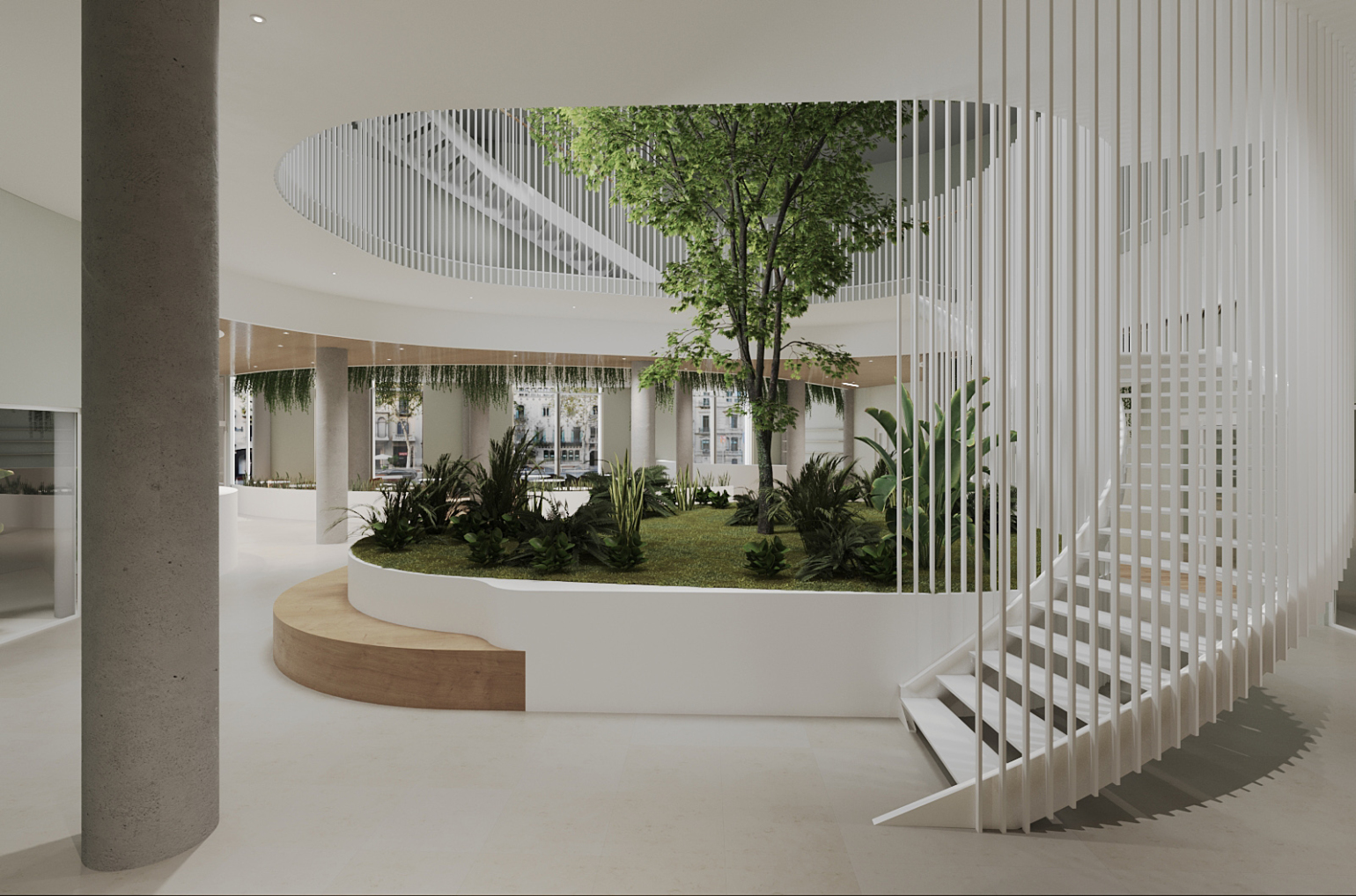
Construction of the building will begin in January 2023, and the planned completion date is July 2024. The project cost is 20.5 million euros, of which 15.4 million euros are financed by the syndicate of SEB and Luminor banks.
