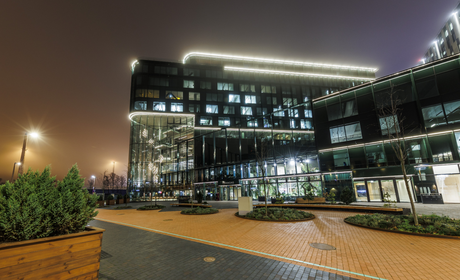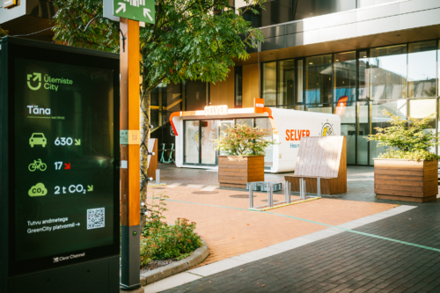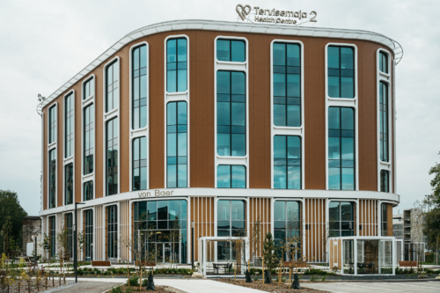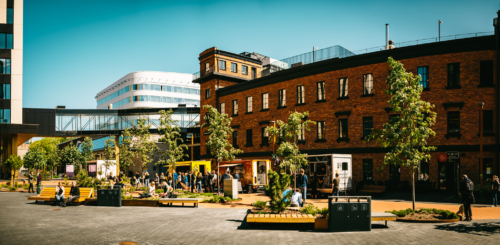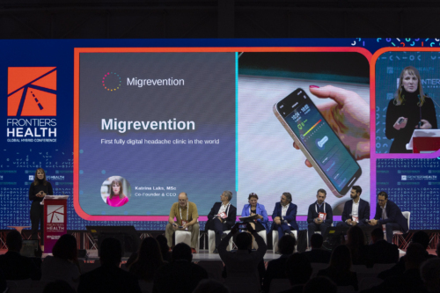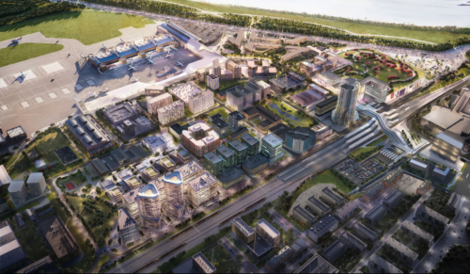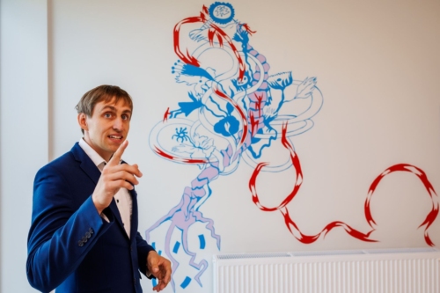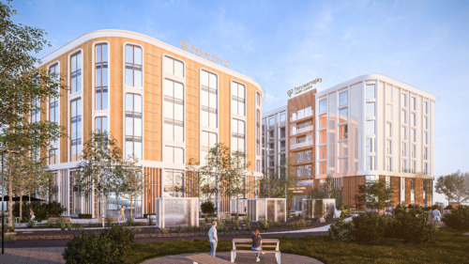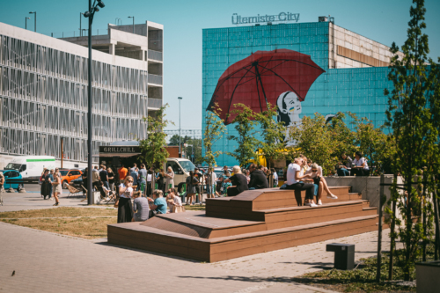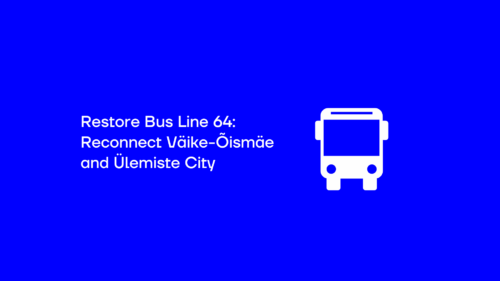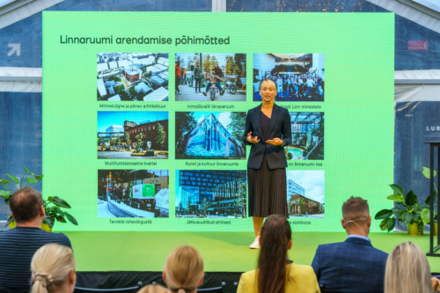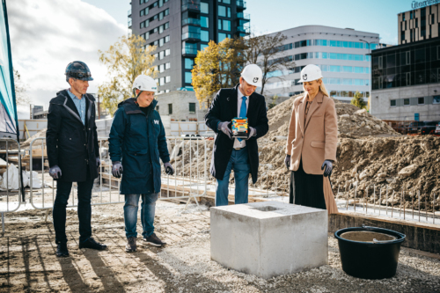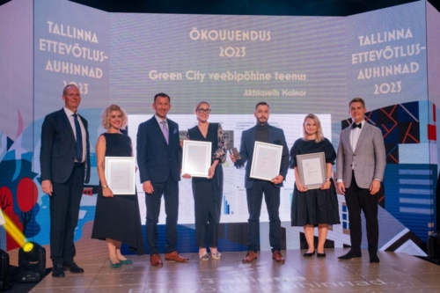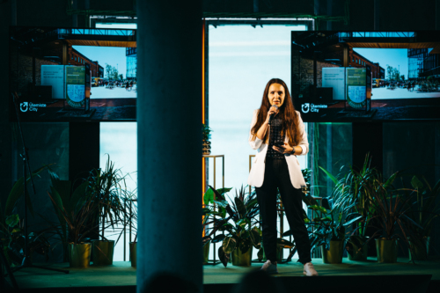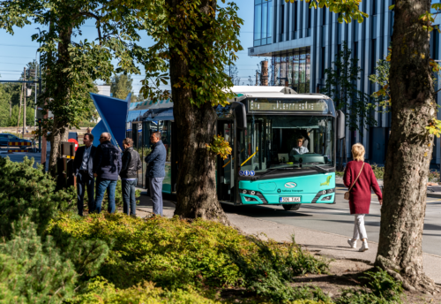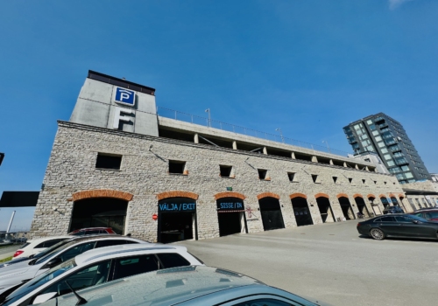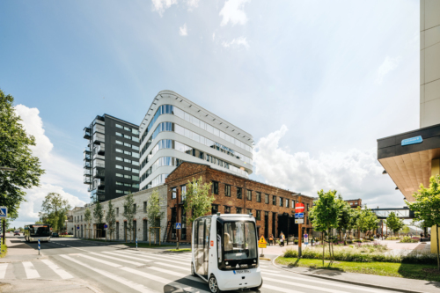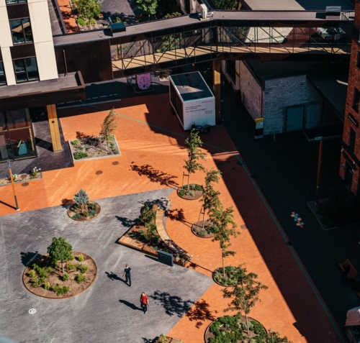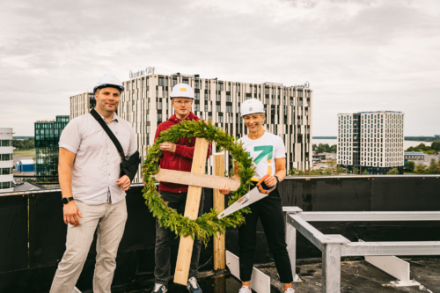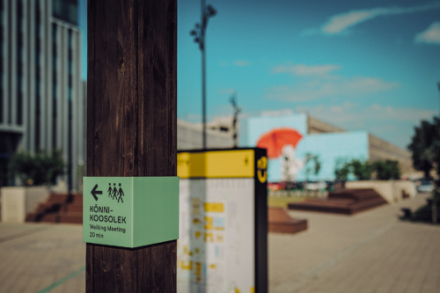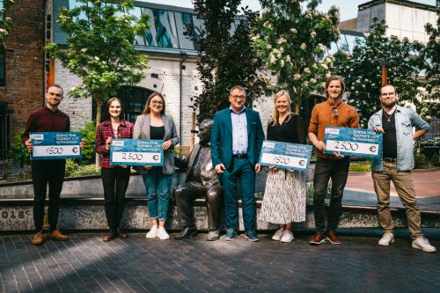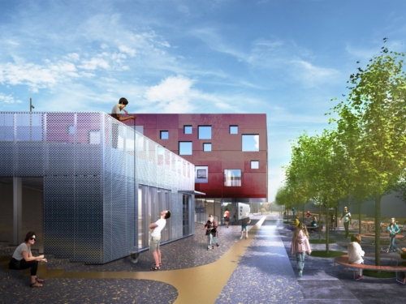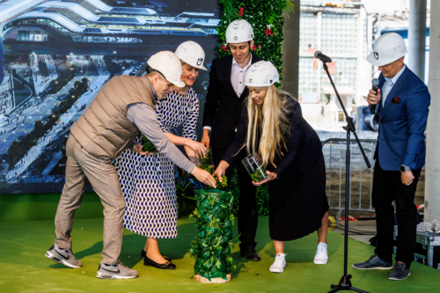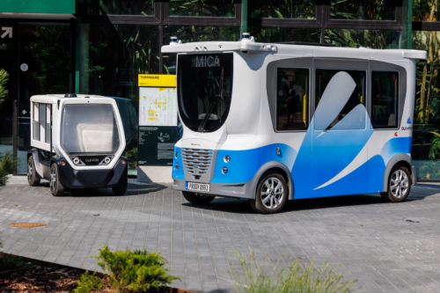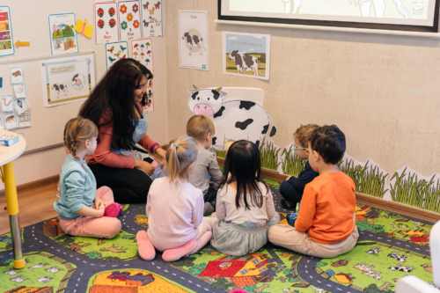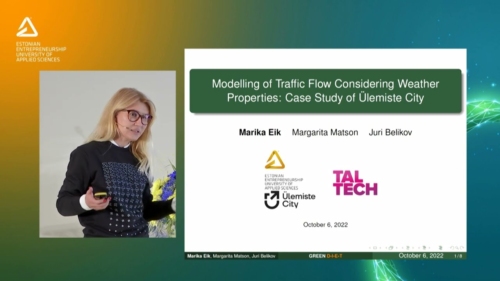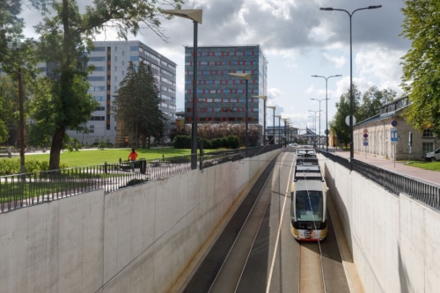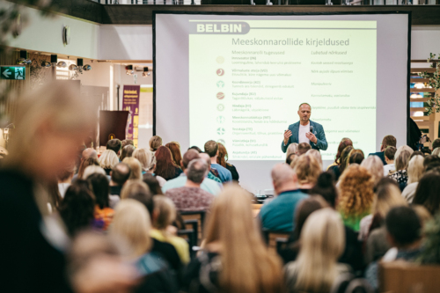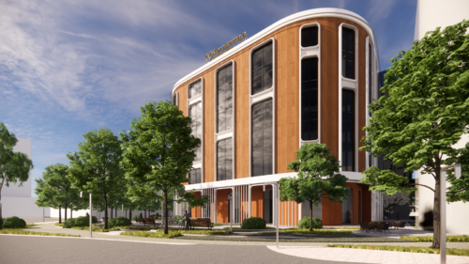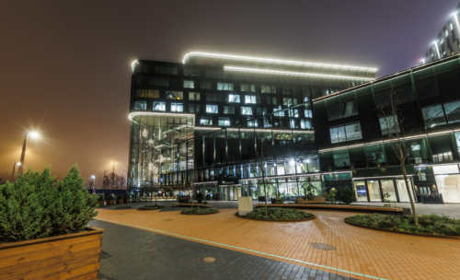A unique office building named Alma Tomingas was completed as a major investment in Ülemiste City
A building named after Alma Tomingas, the first female professor of Estonia, was opened today in Ülemiste City, the cost of which is 30 million euros, making it the largest investment in an office building project in Ülemiste City. The opening of a unique green building in Europe also marks the completion of the Öpik quarter and the pedestrian promenade as a comprehensive and human-friendly 5-minute urban space.
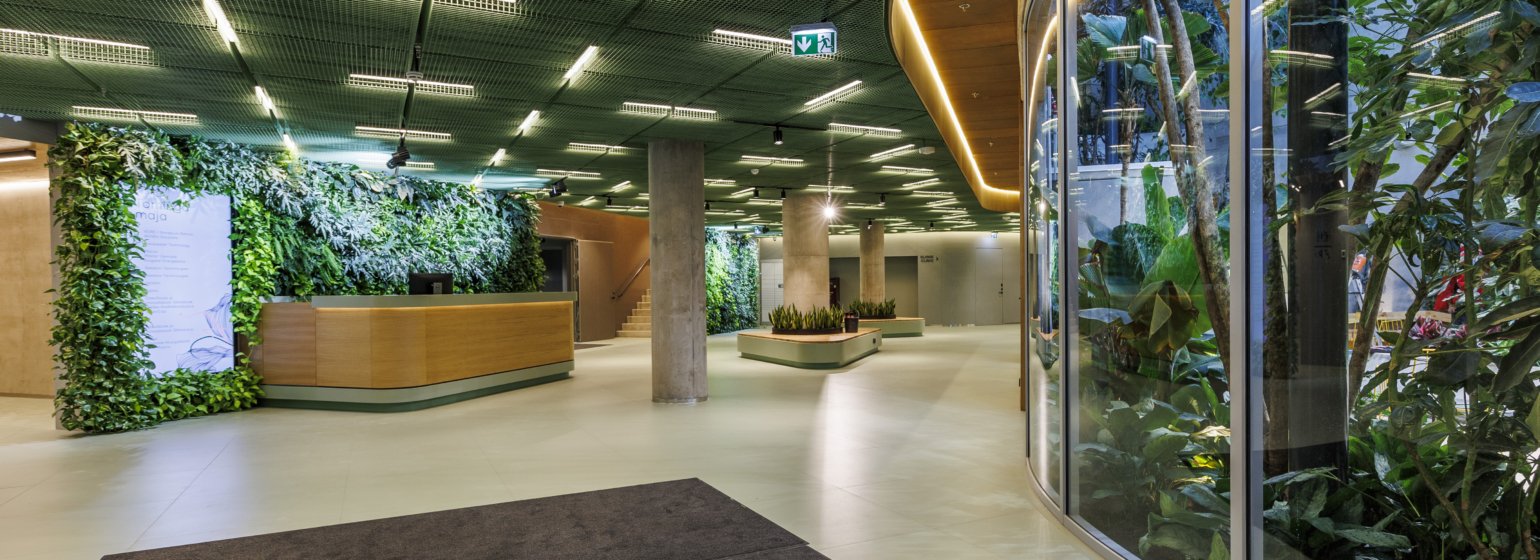
‘The completion of the green building named after Alma Tomingas is very important for Ülemiste City as the third largest economy of Estonia,’ said Guido Pärnits, Chairman of the Supervisory Board of Mainor Group. ‘Firstly, this is the largest investment in a single office building in the history of Ülemiste City. Secondly, the building is not just another office building, but a work environment that supports the development of talents and where innovation meets greenery. It is completely unique in Europe. Thirdly, the Öpik quarter of Ülemiste City is now completed as a 5-minute urban space, which is a step forward in the realisation of the larger vision of the Ülemiste region as an important transport, trade, and business centre.’
According to Ursel Velve, Chairman of the Management Board of Mainor Ülemiste AS, the outstanding architecture, engineering achievements, and space solutions of the building take into account maximum environmental sustainability, offering a vision of the future of office environments. What makes the building unique is the palm garden with tropical plants and a waterfall, and the light sculpture in the lobby, created by the Estonian lighting designer Tõnis Vellama, which rises through several floors.
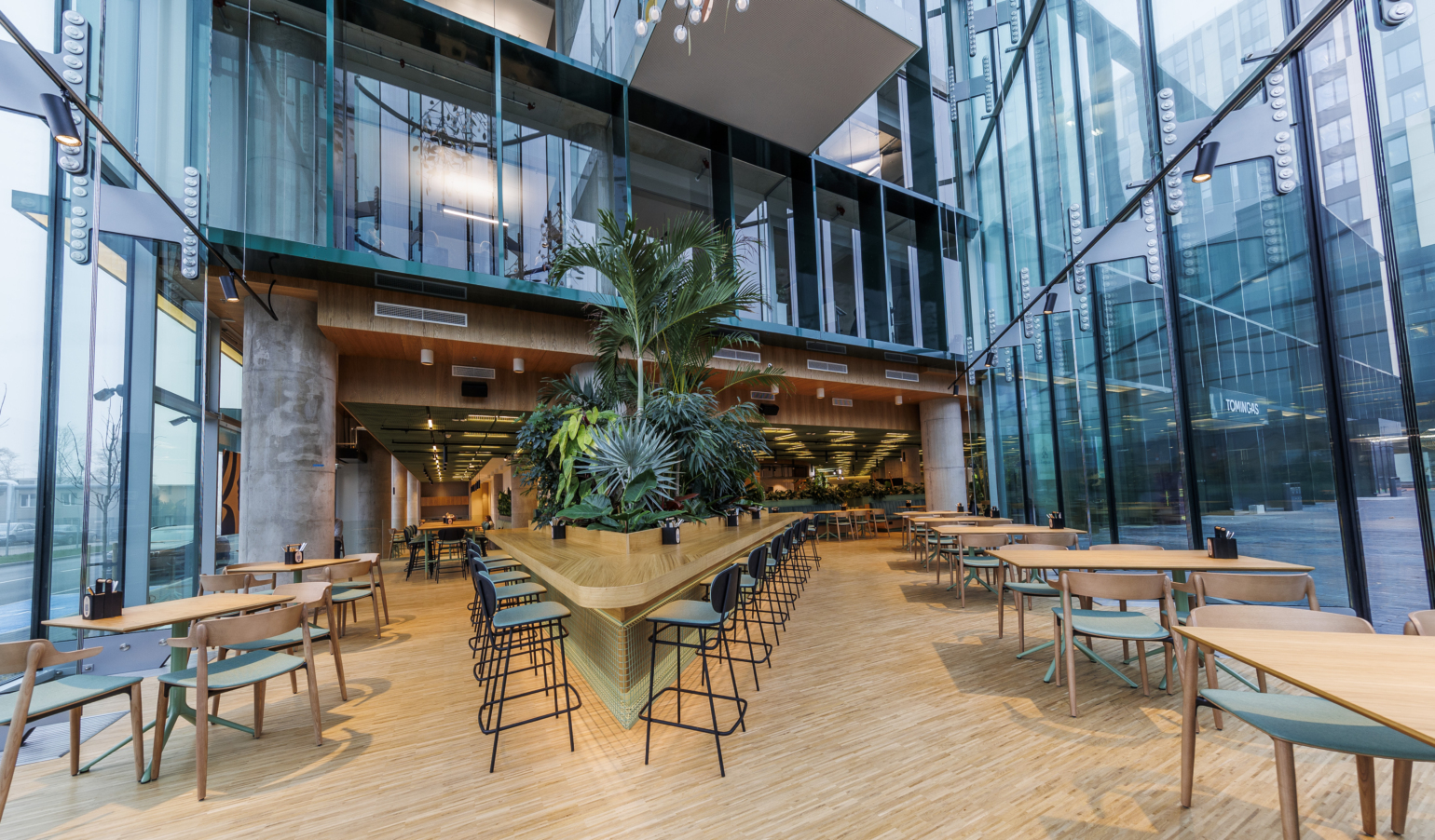
‘During the completion of the building, we collaborated with researchers from the University of Tartu, who have helped assess and analyse the impact of the environment on the physical, social, and mental health of people by creating the Ülemiste City health model,’ said Ursel Velve. ‘To support work breaks, we have built a tropical oasis in the building, where employees can rest their minds and stimulate their senses in a natural environment. Urban planning strategists, experts in indoor climate and LEED, and digital nomads have also contributed to the completion of the building.
Large international corporations such as Fujitsu and Breakwater Technology, as well as Estonian innovation and development leaders Skeleton Technologies and the Estonian Business and Innovation Agency, will be operating in the building.
The 11-story office building has been built in a sustainable manner. The building is planned to be awarded the energy and environmental sustainability LEED gold status. It has solar panels and a green roof. The building uses green energy and the Utilitas district heating and cooling system installed last year. The main designer of the over 20,000 square metre building is the architecture office PLUSS. The building was constructed by teams from Nordecon and NOBE.
The builders used building information modelling (BIM) to manage, organise, and control the construction process. The builder delivers the AS-Built model to the developer, which enables the building to be managed in the future with significantly more efficiency and lower lifetime costs. As the developer of the building, Mainor Ülemiste is the leader of digital construction in the Estonian development-construction scene when using the information model designed for building management.
